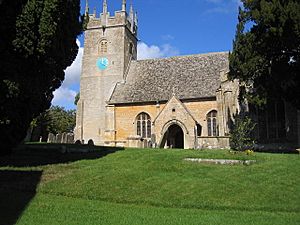St James' Church, Longborough facts for kids
Quick facts for kids St James' Church, Longborough |
|
|---|---|

St James' Church, Longborough, from the south
|
|
| Lua error in Module:Location_map at line 420: attempt to index field 'wikibase' (a nil value). | |
| OS grid reference | SP 179 297 |
| Location | Longborough, Gloucestershire |
| Country | England |
| Denomination | Anglican |
| Website | St James, Longborough |
| History | |
| Status | Parish church |
| Architecture | |
| Functional status | Active |
| Heritage designation | Grade I |
| Designated | 25 August 1960 |
| Architectural type | Church |
| Administration | |
| Parish | Longborough with Sezincote |
| Deanery | Stow |
| Archdeaconry | Cheltenham |
| Diocese | Gloucester |
| Province | Canterbury |
St James' Church is a very old and beautiful church located in Longborough, a village in Gloucestershire, England. It's part of the Church of England. This church is special because it has parts that are over 800 years old! It's also a "Grade I listed building," which means it's a really important historical site that needs to be protected.
Contents
Discovering the Church's History
The earliest mention of St James' Church was in 1192. The first building was quite simple. It had a main hall called a nave and a special area for the altar called a chancel.
Adding New Parts Over Time
In the 1200s, a tall west tower was added. It had a pointy roof. A south porch was also built, which is like a covered entrance.
Later, in the 1300s, the chancel was updated. A south transept was added too. This was a special side chapel. A small bellcote was built on the roof of the nave.
In the 1400s, the pointy roof was removed from the tower. Instead, fancy battlements (like castle walls), pinnacles (small towers), and gargoyles (stone carvings) were added. New windows were put into the nave. A tiled floor was also laid down.
Changes in Later Centuries
In the 1600s, a tomb for Sir William Leigh was placed in the south transept. A large clock was also installed in the tower.
Between 1822 and 1823, the Sezincote Chapel was built. This was a private area for a local family. It had its own door and an upper floor for the family to sit during services. Below it was a vault for burials. This chapel was designed to match the rest of the church.
In the 1900s, the Sezincote Chapel was no longer used privately. It was opened up so people could access it from inside the church.
Exploring the Church's Design
St James' Church is built from limestone with a stone slate roof. It has a cruciform shape, meaning it looks like a cross from above.
Outside the Church
The church has a nave, north and south transepts, a south porch, a chancel, a vestry, and a west tower. The tower has three levels. There's a clock on the south side. The top level has windows for the bells. Above this, there's a stone band with eight gargoyles. The very top has battlements and eight pinnacles.
At the east end of the nave roof, there's an open bellcote. The church has several large windows. Inside the porch, you'll find stone benches on each side.
Inside the Church
In the chancel, there's a small cupboard called an aumbry on the north wall. There's also a piscina (a basin for washing sacred vessels) and a priest's door on the south wall.
The former Sezincote Chapel, on the upper floor of the north transept, is reached by an iron staircase. The south transept has a reredos (a decorated screen behind the altar) on its east wall. Its west windows have small pieces of old stained glass.
Along the south wall of the transept are two tombs with effigies (statues of people). One is a weathered 14th-century statue of an unknown knight. The other is for Sir William Leigh, who died in 1631. On top of his tomb are life-sized statues of Sir William, his wife Elizabeth, and two of their children. On the side of the tomb, there are figures of two sons and three daughters, all kneeling.
The baptismal font is octagonal and dates from the 1300s. The pews (church benches), choir stalls, altar, and pulpit (where sermons are given) are from the 1800s. The pulpit is made of Bath stone.
The stained glass in two windows on the south side of the nave was made by Ward and Hughes. These windows show Marriage at Cana and Christ's Blessing of the Children. The two windows in the Sezincote Chapel remember F. B. Dugdale, a Victoria Cross winner who fought in the Boer Wars. He died in a hunting accident in 1902.
The Bells and Organ
The church has a set of six bells. The two oldest bells are from 1680. A third bell was made in 1739. Two more bells are from 1898. The sixth bell was added in 1987 when the bells were restored. The small Sanctus bell in the bellcote is also from 1898.
The church also has a two-manual pipe organ. It was built in 1903 and was cleaned and repaired in 2002.
Outside the Church Grounds
In the churchyard, there's a monument for Samuel Rowsham and Elizabeth (?). It dates from the late 1700s to early 1800s and is also a listed building. To the west of the church, there is a war grave for a soldier from World War II.
 | Aurelia Browder |
 | Nannie Helen Burroughs |
 | Michelle Alexander |

