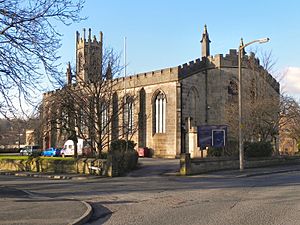St James' Church, Oldham facts for kids
Quick facts for kids St James' Church, Oldham |
|
|---|---|

St James' Church, Oldham. from the southeast
|
|
| Lua error in Module:Location_map at line 420: attempt to index field 'wikibase' (a nil value). | |
| OS grid reference | SD 938 055 |
| Location | Barry Street, Greenacres Moor, Oldham, Greater Manchester |
| Country | England |
| Denomination | Anglican |
| Churchmanship | Anglo-Catholic |
| Website | St James, Oldham |
| History | |
| Status | Parish church |
| Architecture | |
| Functional status | Active |
| Heritage designation | Grade II |
| Designated | 8 March 1993 |
| Architect(s) | Francis Goodwin |
| Architectural type | Church |
| Style | Gothic Revival |
| Groundbreaking | 1827 |
| Completed | 1829 |
| Construction cost | £9,652 |
| Specifications | |
| Materials | Stone, slate roofs |
| Administration | |
| Parish | St. James with St. Ambrose Oldham |
| Deanery | Oldham East |
| Archdeaconry | Rochdale |
| Diocese | Manchester |
| Province | York |
St James' Church is a historic church located in Oldham, Greater Manchester, England. It's an active Anglican church, meaning it's part of the Church of England. It serves as a parish church for the local community. This church is special because it's listed as a Grade II building, which means it's an important historical site. It also received money from the Church Building Commission to help build it a long time ago.
Contents
Building the Church: A Look at Its History
The first stone for St James' Church was laid on 3 September 1827. The church was built between 1827 and 1829. It was designed by an architect named Francis Goodwin. The Church Building Commission gave a large amount of money, £9,652, to help pay for its construction. This was a lot of money back then!
Originally, another architect, Charles Barry, was chosen to design the church. However, his plans were too expensive. So, Francis Goodwin took over the project. In 1883, a part of the church called the apse was added by John Lowe from Manchester.
Church Design: Inside and Out
St James' Church is built from stone and has roofs made of slate. It has a main area called a nave, and two side sections called aisles. At the east end, there's a rounded part called an apse. There's also a tall tower at the west end and smaller rooms called vestries near the tower.
Outside the Church: Key Features
The church tower has a main door on the west side. Above this door is a window with two sections. The tower also has strong supports called buttresses. Higher up, there's a space for a clock face. Even higher, there are flying buttresses that hold up an eight-sided section. This section has openings for bells. The top of the tower has a decorative, castle-like edge.
There's another entrance on the south side of the church. The side sections of the church (the aisles) have six parts, each with a two-part window. These windows have decorative metalwork called tracery. The chancel, which is the area around the altar, also has two-part windows.
Inside the Church: What You'll See
Inside St James' Church, there are balconies, called galleries, on three sides. The screen that separates the main part of the church from the chancel was built in the 1920s. It was made to remember those who fought in the First World War. This screen has a pointed arch in the middle with a crucifix above it. On the sides, there are panels with writings and statues of Saint George and Saint Michael.
In the chancel, you can see a decorative screen behind the altar called a reredos. There are also special seats for the clergy called a sedilia. Some of the beautiful stained glass windows in the church were made by a company called Shrigley and Hunt.
St James' Church Today
Today, St James' Church is still an active church. It is part of the Diocese of Manchester.
The church follows an Anglo-Catholic style of worship, which is a specific tradition within the Church of England. Because the parish does not agree with the ordination of women as priests, it is part of a group called Forward in Faith. It also receives special guidance from the Bishop of Beverley, who is currently Stephen Race.
More to Explore
- List of churches in Greater Manchester
- List of Commissioners' churches in Northeast and Northwest England
- Listed buildings in Oldham
- List of works by Francis Goodwin

