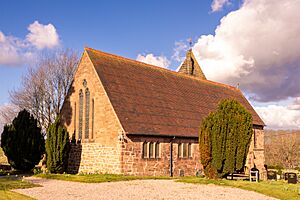St John's Church, Cotebrook facts for kids
Quick facts for kids St John and the Holy Cross Church, Cotebrook |
|
|---|---|

St John's Church, Cotebrook, from the southeast
|
|
| Lua error in Module:Location_map at line 420: attempt to index field 'wikibase' (a nil value). | |
| OS grid reference | SJ 571 656 |
| Location | Stable Lane, Cotebrook, Cheshire |
| Country | England |
| Denomination | Anglican |
| Website | St John, Cotebrook |
| History | |
| Status | Parish church |
| Architecture | |
| Functional status | Active |
| Heritage designation | Grade II |
| Designated | 17 April 1986 |
| Architect(s) | G. E. Street |
| Architectural type | Church |
| Style | Gothic Revival |
| Groundbreaking | 1874 |
| Completed | 1875 |
| Administration | |
| Parish | Tarporley |
| Deanery | Tarporley |
| Archdeaconry | Chester |
| Diocese | Chester |
| Province | York |
St John and the Holy Cross Church is a special building located in Stable Lane, Cotebrook, Cheshire, England. It is an active Anglican church. This church is part of the Tarporley parish and is connected to St Helen, Tarporley and St Thomas, Eaton. The church is recognized as a Grade II listed building. This means it is an important historical structure.
Contents
History of St John's Church
St John's Church was built between 1874 and 1875. It was designed by a famous architect named G. E. Street.
Church Design and Features
The church is built from red sandstone rubble with smooth stone details. It has a roof made of red tiles. The church's layout includes a main area called a nave with four sections. It also has a short chancel (the area around the altar) with a vestry (a room for clergy) underneath it.
The Tower and Windows
A tower stands on the northeast side, between the nave and the chancel. This tower has strong supports called buttresses. It features a clock face and openings with louvred lancet windows for the bells. At the very top, there is a pointed roof called a pyramidal cap, with a weathervane.
The windows in the nave are small and have three sections with trefoil (clover-leaf) shapes at the top. The chancel has two lancet windows on its sides. Below the chancel, the vestry has a door with a special arch and a window with two sections. The east end of the church has strong buttresses and a large window with three lancet sections. At the west end, there are four lancet windows with trefoil tops, a round quatrefoil window above them, and an entrance leading to a porch inside.
Inside the Church
The font, used for baptisms, is shaped like an octagon. It rests on eight small columns grouped together. Above the altar, there is an old painting from the 1600s called Petition of the Repentant Sinners.
The large east window has beautiful stained glass from 1882. It was made by Kempe to remember Sir Philip de Malpas Grey-Egerton and his wife. Other windows in the church also have stained glass by Kempe, created between 1885 and 1895.
See also
- Listed buildings in Utkinton

