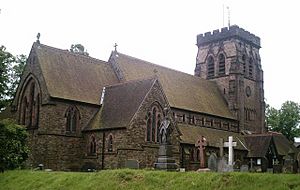St John's Church, Hartford facts for kids
Quick facts for kids St John the Baptist Church,Hartford |
|
|---|---|

St John the Baptist Church, Hartford, from the southeast
|
|
| Lua error in Module:Location_map at line 420: attempt to index field 'wikibase' (a nil value). | |
| OS grid reference | SJ 638,722 |
| Location | Hartford, Cheshire |
| Country | England |
| Denomination | Anglican |
| Churchmanship | Conservative Evangelical |
| Website | St John, Hartford |
| History | |
| Status | Parish church |
| Founded | 1824 |
| Dedication | St John the Baptist |
| Consecrated | 24 June 1875 |
| Architecture | |
| Functional status | Active |
| Heritage designation | Grade II |
| Designated | 18 July 1986 |
| Architect(s) | John Douglas |
| Architectural type | Church |
| Style | Gothic Revival |
| Groundbreaking | 29 October 1873 |
| Construction cost | £12,508 (£1.02 million in 2021) |
| Specifications | |
| Materials | Buff and red sandstone, red tile roof |
| Administration | |
| Parish | St John, Hartford |
| Deanery | Middlewich |
| Archdeaconry | Chester |
| Diocese | Chester |
| Province | York |
St John the Baptist Church is a special church located in the village of Hartford, Cheshire, England. It's an important building, officially recognized as a Grade II listed building. This means it's protected because of its historical or architectural value. This church serves as the main Anglican parish church for the communities of Hartford and Greenbank. It's part of the wider Church of England family, specifically within the diocese of Chester.
Contents
History of St John the Baptist Church
The very first church building on this spot was opened in 1824. As the village grew, more people needed a place to worship. The original church became too small. So, in 1873, everyone decided a new, bigger church was needed.
Building the New Church
The famous architect John Douglas designed the new church. The first stone was laid on October 29, 1873. The main part of the new church was officially opened by William Jacobson, who was the Bishop of Chester, on June 24, 1875. At first, the church had its main worship area (chancel and nave) and porches. The foundations for the tower were also in place.
The tower, also designed by John Douglas, was added later. It was officially opened by William Stubbs, another Bishop of Chester, on April 14, 1887. Ten years later, on June 20, 1897, a set of six bells was added to the tower. The total cost to build this beautiful church was about £12,508.
Changes Over the Years
Over time, the church has been updated to meet the needs of its community.
- In the 1920s, a special room for the choir was added.
- In 1990, the old pipe organ was replaced with a modern electronic organ.
- In 1993, the church roof was repaired.
- The following year, the traditional pews were replaced with chairs, making the space more flexible.
- Between 1997 and 1998, an extension was built at the back of the church. This added more seating, toilets, and a kitchen.
Architecture and Design
St John the Baptist Church has a unique and interesting design.
Outside the Church
The church is built using two types of stone: buff sandstone and red sandstone. It has a red tile roof. The church has a long main hall (nave) with five sections, and a high row of windows (clerestory). There are also side sections (aisles) on the north and south. The front part of the church (chancel) has two sections, with a room for clergy (vestry) on one side and a small chapel on the other. There are also entrances (porches) on the north and south.
The tall tower at the west end of the church has four levels. There's a small stair tower at one corner that goes even higher than the main tower. The top of the tower has a decorative, castle-like edge. The tower stands about 70 feet (21 meters) tall.
Inside the Church
Inside, the church has plaster walls and a wooden screen behind the altar (reredos). This screen shows a picture of the Last Supper in a fancy, golden Gothic style. Experts who wrote the Buildings of England books described the inside as "altogether interesting, with a primitive look." They especially noted that the two sides of the chancel look different. Today, the main way to enter the church is through the newer extension at the west end.
Churchyard Features
The churchyard, which is the area around the church, is also important. It contains ten war graves. These are the burial sites of service members who died in wars. Three are from World War I and seven are from World War II.
St John's Church Today
St John the Baptist Church is still a very active church today. It follows the Evangelical tradition within the Church of England. Regular services are held every week.
Besides Sunday services, the church has many activities during the week. It runs various groups, cafes, and community events. In October 2009, work began to replace the old church hall. A new building, called St John's Church Centre, opened in November 2010. This center is mainly used for church activities, but many other community groups also use it often.
The church is known for its conservative evangelical beliefs. This means it has made decisions, for example, not to allow women to be ordained as priests.
More to Explore
- Listed buildings in Hartford, Cheshire
- List of new churches by John Douglas
 | Stephanie Wilson |
 | Charles Bolden |
 | Ronald McNair |
 | Frederick D. Gregory |

