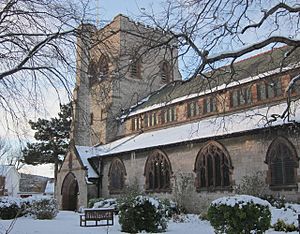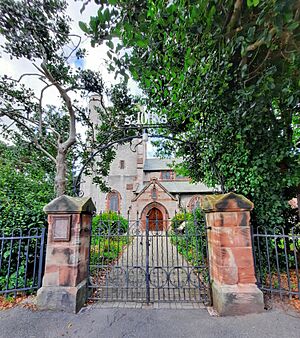St John the Baptist's Church, Old Colwyn facts for kids
Quick facts for kids St John's Church,Old Colwyn |
|
|---|---|
 |
|
| OS grid reference | SH 869 784 |
| Location | Station Road, Old Colwyn, Conwy County Borough |
| Country | Wales |
| Denomination | Anglican |
| Website | [1] |
| History | |
| Status | Anglican Church in Wales |
| Dedication | St John the Baptist |
| Consecrated | 13 August 1903 |
| Architecture | |
| Functional status | Active |
| Heritage designation | Grade II* |
| Designated | 9 September 1994 |
| Architect(s) | Douglas and Minshull Douglas, Minshull and Muspratt |
| Architectural type | Church |
| Style | Gothic Revival |
| Groundbreaking | 18 October 1899 |
| Completed | 1912 |
| Specifications | |
| Materials | Limestone with sandstone dressings and interior Green slate roof with red terracotta ridge tiles |
| Administration | |
| Archdeaconry | St Asaph |
| Diocese | St Asaph |
| Province | Wales |
St John's Church in Old Colwyn, Wales, is a beautiful old building. You can find it on Station Road in Old Colwyn, which is part of the Conwy County Borough. This church is part of the Church in Wales and is dedicated to St John the Baptist.
It's a very special building because Cadw, a Welsh government body, has given it a "Grade II*" listing. This means it's a very important historic building that needs to be protected. St John's was originally built as a "daughter church" to St Catherine's Church in Colwyn. This means it was created to help serve a growing community.
Contents
Building History: How St John's Church Was Built
St John's Church was built for people who spoke English. At the time, services at the nearby St Catherine's Church were mostly in Welsh. So, a new church was needed for the English-speaking community.
The church was designed by a famous architecture firm from Chester called Douglas and Minshull. The very first stone, called the foundation stone, was laid in 1899. A lady named Mrs. Eleanor Frost helped a lot with the church. She paid for many important parts inside, like the altar and the pulpit.
The church's tall tower was added later in 1912. This happened after one of the main architects, John Douglas, had passed away. By then, the firm was known as Douglas, Minshull and Muspratt.
Church Design: What St John's Looks Like
The outside walls of St John's Church are made from local Penmaen limestone. This stone gives the church a strong, natural look. Special sandstone from Hollington in Staffordshire was used for decorative parts on the outside. Inside, the walls are also made of smooth Hollington sandstone.
The church has a unique roof style called a "double hammerbeam" roof. This type of roof has large wooden beams that create an open and impressive space inside. You can also see beautiful stained glass in one of the windows in the south aisle. This glass was created by a famous artist named Charles Eamer Kempe.
Outside the Church: The Entrance Gate
Even the entrance gate to the churchyard is special! It has its own historic listing as a Grade II building. This means it's also an important part of the area's history and architecture.
More to Explore
 | Ernest Everett Just |
 | Mary Jackson |
 | Emmett Chappelle |
 | Marie Maynard Daly |


