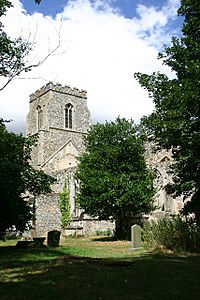St John the Baptist's Church, Stanton facts for kids
Quick facts for kids St John the Baptist's Church, Stanton |
|
|---|---|

St John the Baptist's Church, Stanton,
from the southeast |
|
| Lua error in Module:Location_map at line 420: attempt to index field 'wikibase' (a nil value). | |
| OS grid reference | TL 962 738 |
| Location | Stanton, Suffolk |
| Country | England |
| Denomination | Anglican |
| Website | Churches Conservation Trust |
| Architecture | |
| Functional status | Redundant |
| Heritage designation | Grade II* |
| Designated | 14 July 1955 |
| Architectural type | Church |
| Style | Gothic |
| Groundbreaking | 13th century |
| Specifications | |
| Materials | Flint with some brick and freestone dressings |
St John the Baptist's Church is an old Anglican church in the village of Stanton, Suffolk, England. It is no longer used for regular church services. This church is a very important building, listed as a Grade II* listed building on the National Heritage List for England. This means it's a special historic place that needs to be protected. The Churches Conservation Trust looks after it today. The most interesting thing about St John's is that only its tower is still standing with a roof. The main part of the church, where people used to sit, has no roof at all. You can find the church remains on the west side of the village.
Contents
History of St John's Church
When Was the Church Built?
The first parts of St John's Church were built in the 14th century, which means the 1300s. Over the next hundred years, in the 15th century, more parts were added or changed.
Changes Over the Centuries
In 1616, the church had some repairs and was tidied up. Later, in 1756, something big happened. St John's Church was joined with another nearby church parish called All Saints. A "parish" is like a local area that a church serves. After this, St John's Church was no longer used and became ruined and lost its roof.
Saving the Church Ruins
Even though it was ruined, people cared about St John's. In the 1980s, the church was repaired again. Workers raised the walls of the main hall (called the nave) and the area near the altar (called the chancel) back to their full height. This helped to preserve what was left of this historic building.
Architecture of the Church
What is the Church Made Of?
St John's Church is built mostly from flint, which is a hard, dark stone often found in this part of England. It also has some red brick and special cut stones called freestone for details. Some parts of the walls are covered with a smooth plaster called render.
Layout of the Church Building
The church has a simple layout. It includes a main hall (the nave) with three sections, a chancel, a porch on the south side, and a tall tower on the west side.
Features of the Tower
The church tower has four main levels or "stages." The wall on the west side of the tower is built right up against the edge of the churchyard. The very bottom part of the tower is open. This open space was used for special church walks or "processions" around the building. The tower has strong diagonal buttresses (supports) at its west end. There's also a small stair turret (a mini-tower with stairs inside) at the southeast corner. At the top level of the tower, you can see openings with two lights (windows) where the bells would have been. The very top of the tower has a battlemented parapet, which looks like the top of a castle wall, and it's decorated with a checkerboard pattern.
The nave, which is the main part of the church, has doorways from the 13th century. It also has two windows with two lights each on both the north and south walls. The south porch, which is like a covered entrance, was built in the 14th century. It used to have a pointed roof (a gable) and has a blocked-up niche (a small alcove for a statue) above its doorway. The chancel, the part of the church near the altar, has one two-light window on its north, south, and east walls.
See also

