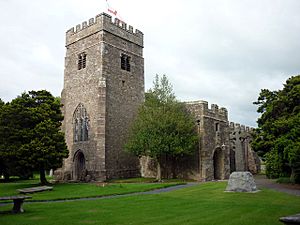St John the Baptist's Church, Tunstall facts for kids
Quick facts for kids St John the Baptist Church,Tunstall |
|
|---|---|

St John the Baptist Church, Tunstall,
from the southwest |
|
| Lua error in Module:Location_map at line 420: attempt to index field 'wikibase' (a nil value). | |
| OS grid reference | SD 614,739 |
| Location | Tunstall, Lancashire |
| Country | England |
| Denomination | Anglican |
| Website | St John the Baptist, Tunstall |
| History | |
| Status | Parish church |
| Dedication | John the Baptist |
| Architecture | |
| Functional status | Active |
| Heritage designation | Grade I |
| Designated | 4 October 1967 |
| Architect(s) | Austin and Paley (restoration) |
| Architectural type | Church |
| Style | Gothic |
| Specifications | |
| Capacity | 250 |
| Materials | Sandstone rubble, slate roof |
| Administration | |
| Parish | Tunstall, St John the Baptist, Melling, St Wilfrid, and Leck, St Peter |
| Deanery | Tunstall |
| Archdeaconry | Lancaster |
| Diocese | Blackburn |
| Province | York |
St John the Baptist Church is a historic church located northeast of Tunstall village in England. It is an active Anglican church, meaning it belongs to the Church of England. This church is part of a group of churches called a "benefice" in East Lonsdale. It is a very important building, listed as a Grade I building on the National Heritage List for England. This means it has special historical or architectural importance. Church services are usually held here on the second and fourth Sundays of each month.
Contents
History of the Church
A church has stood in Tunstall since at least 1086, when it was mentioned in the Domesday Book. However, the oldest parts of the current church building date back to the 1200s. The church was rebuilt around 1415 by a person named Sir Thomas Tunstal. More changes were made to the church in the 1500s.
In the 1820s, the famous Brontë sisters, who later became well-known writers, attended this church. They were students at the Clergy Daughters' School nearby in Cowan Bridge. In 1907, the church was restored by architects named Austin and Paley. This work included putting on a new roof, making the organ area bigger, and adding a room called a vestry. This restoration cost about £1,000 at the time.
Church Design and Features
Outside the Church
The church is built from sandstone rocks and has a slate roof. It has a tower on the west side, a main hall (called a nave), and a special area for the altar (called a chancel). There are also side sections called aisles and a two-story porch on the south side. The tower has strong supports called buttresses and a decorative top edge. You can see carved angels holding shields above the small bell openings. The main door on the west side has a pointed arch.
Inside the Church
Inside, some parts of the church, like the supports for the arches in the north aisle, are from the early 1200s. The narrow windows in the north aisle are also likely from that century. The roof and a decorative screen in front of the chancel were added during the 1907 restoration.
An ancient Roman stone, possibly from a nearby Roman fort, is built into a window in the north aisle. At the east end of the south aisle, there is a special area called the Chapel of the Holy Trinity. Here, you can find a damaged statue believed to be of Sir Thomas Tunstal. Under the tower, there is an 18th-century baptismal font made of marble.
The large window at the east end of the church has beautiful stained glass from the late 1400s and 1500s. This glass came from the Netherlands and was given to the church in 1810. Another stained glass window in the south wall was made in 1979 by Jane Gray. The church also has several memorials dedicated to the Fenwick family. The organ, which has two keyboards, was built in 1923.
The church also owns a painting from the 1500s by an artist named Francesco Montemezzano. This painting was likely given to the church in the early 1800s. It was once taken away for cleaning and repair for a BBC television show. The painting is now back in the church and can be seen when the church is open, usually every day from 9:30 AM to 4:00 PM.
Outside the Church Grounds
Near the church, there is an old sundial base, probably from the 1700s. It has a round column on three octagonal steps. This sundial base is also a listed building, though at Grade II, meaning it is important but slightly less so than the church itself. The churchyard also contains the graves of four service members who died during World War II. These graves are cared for by the Commonwealth War Graves Commission.
More Information
- Grade I listed buildings in Lancashire
- Grade I listed churches in Lancashire
- Listed buildings in Tunstall, Lancashire
 | Kyle Baker |
 | Joseph Yoakum |
 | Laura Wheeler Waring |
 | Henry Ossawa Tanner |

