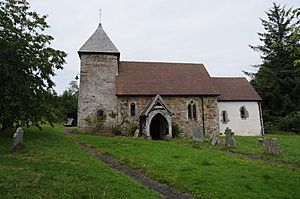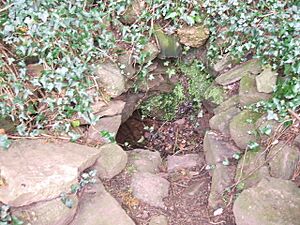St John the Baptist's Church, Hope Bagot facts for kids
Quick facts for kids St John the Baptist's Church, Hope Bagot |
|
|---|---|

St John the Baptist's Church, Hope Bagot, from the south
|
|
| Lua error in Module:Location_map at line 420: attempt to index field 'wikibase' (a nil value). | |
| OS grid reference | SO 589 741 |
| Location | Hope Bagot, Shropshire |
| Country | England |
| Denomination | Anglican |
| Website | Tenbury Team Ministry |
| History | |
| Status | Parish church |
| Architecture | |
| Functional status | Active |
| Heritage designation | Grade I |
| Designated | 12 November 1954 |
| Architect(s) | W. D. Caroe (restoration) |
| Architectural type | Church |
| Style | Norman, Gothic |
| Specifications | |
| Materials | Stone, tile roofs |
| Administration | |
| Parish | Hope Bagot |
| Deanery | Ludlow |
| Archdeaconry | Ludlow |
| Diocese | Hereford |
| Province | Canterbury |
St John the Baptist's Church is located in the small village of Hope Bagot, in Shropshire, England. It is an active Anglican parish church, which means it serves the local community. The church is part of a group of eleven local churches that work together as the Tenbury Team Ministry. This historic building is very important and is officially recognized as a Grade I listed building.
Contents
Church History
This church is very old, first built in the 1100s! Over the years, it was changed and added to in the 1200s, 1300s, and 1600s.
The church was fixed up and made new again in 1868 and then once more in 1911. A famous architect named W. D. Caroe helped with the 1911 work.
Church Design and Features
St John's is a small church that mostly looks like it was built in the Norman style (from the 11th and 12th centuries). It's made of stone with a tiled roof, and some parts are covered in a smooth plaster.
Outside the Church
The church has a main hall called a nave, a special area for the altar called a chancel, a porch on the south side, and a tower on the west side. The tower has two parts, and its walls lean inwards a bit. On top, it has a pointy, pyramid-shaped roof.
You can see tall, narrow windows (called lancet windows) on the west and south sides of the tower. The north side of the church still looks completely Norman, with just one window in the nave and one in the chancel. The south doorway is also Norman and has a flat, plain stone panel above it called a tympanum.
The windows on the south side were added in the 1300s. The porch on the south is made of wood. The window at the east end has two sections and seems to be from the early 1500s.
Inside the Church
The inside of the church also mostly looks Norman. However, the roof in the chancel was rebuilt during the 1911 restoration by W. D. Caroe.
Inside the chancel, there's a piscina (a stone basin for washing sacred vessels) and a sedilia (stone seats for priests). The simple font where baptisms happen is from the 1100s. The wooden pulpit (where the priest gives sermons) is from the 1600s. Behind the pulpit, there's a wall painting with a message that includes the date 1681. The stained glass in the east window was put in around 1900.
Holy Well
In the churchyard, to the south of the church, there is a very old yew tree. Underneath this tree, you'll find a special "holy well" that people have respected for hundreds of years. It's possible that this well was important for religious reasons even before Christianity came to England. People believed the water from this well was especially good for helping sore eyes.
Churchyard Memorials
In the churchyard, south of the church, there are four old memorials. Each of these is listed as Grade II, meaning they are also important historic items. All of them are headstones from the early 1700s.
- One memorial for Clara and William Giles has carvings of a heart and laurel leaves.
- The memorial for Jane Walker, who passed away in 1728, is decorated with plant designs.
- The memorial for John Penny, who passed away in 1729, also has plant decorations.
- The memorial for Thomas Giles (who passed away in 1739) and his wife (who passed away in 1729) has a carving of clasped hands.
See also
- Grade I listed churches in Shropshire
- Listed buildings in Hope Bagot
 | Janet Taylor Pickett |
 | Synthia Saint James |
 | Howardena Pindell |
 | Faith Ringgold |


