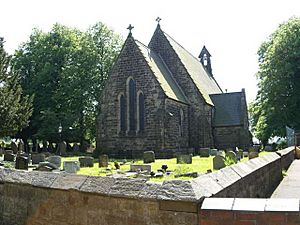St John the Baptist's Church, Smallwood facts for kids
Quick facts for kids St John the Baptist's Church, Smallwood |
|
|---|---|

St John the Baptist's Church, Smallwood, from the northeast
|
|
| Lua error in Module:Location_map at line 420: attempt to index field 'wikibase' (a nil value). | |
| OS grid reference | SJ 806 602 |
| Location | Church Lane, Smallwood, Cheshire |
| Country | England |
| Denomination | Anglican |
| Website | St John the Baptist, Smallwood |
| History | |
| Status | Parish church |
| Dedication | Saint John the Baptist |
| Architecture | |
| Functional status | Active |
| Heritage designation | Grade II |
| Designated | 26 March 1987 |
| Architect(s) | Charles and James Trubshaw |
| Architectural type | Church |
| Style | Gothic Revival |
| Groundbreaking | 1843 |
| Completed | 1846 |
| Specifications | |
| Materials | Sandstone, slate roofs |
| Administration | |
| Parish | Smallwood |
| Deanery | Congleton |
| Archdeaconry | Macclesfield |
| Diocese | Chester |
| Province | York |
St John the Baptist's Church is a beautiful church located in Smallwood, Cheshire, England. It is an active Anglican church, which means it belongs to the Church of England. This church serves the local community as a parish church. It is also a very important building, listed as a Grade II building. This means it has special historical or architectural importance and is protected.
Contents
History of St John's Church
St John's Church was built a long time ago, between 1843 and 1846. Two architects, Charles and James Trubshaw, designed this church. They created its unique look.
What the Church Looks Like
The church is built from yellow sandstone. This stone was roughly shaped and put together. Smooth, cut stone pieces called ashlar were used for details. The roofs are made of slate, which is a type of rock that splits into thin sheets.
Church Layout
The church has a simple layout. It includes a main area called the nave, where people sit. There is also a porch on the southwest side. At the front of the church is the chancel, which is where the altar is located. A small room called a vestry is on the northwest side.
Special Features
On the west side of the roof, there is a single bellcote. This is a small structure that holds the church bell. The windows are tall and narrow, called lancet windows. Some of these windows have special stone patterns at the top, known as Y-tracery. The window at the very front of the church is made of three stepped lancet windows.
The corners of the church have strong supports called buttresses. These help to hold the walls up. Inside the church, you can see a special type of wooden roof called a hammerbeam roof. This roof design is very strong and looks impressive.
More About St John's Church
- Listed buildings in Smallwood, Cheshire
 | Audre Lorde |
 | John Berry Meachum |
 | Ferdinand Lee Barnett |

