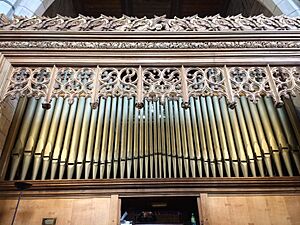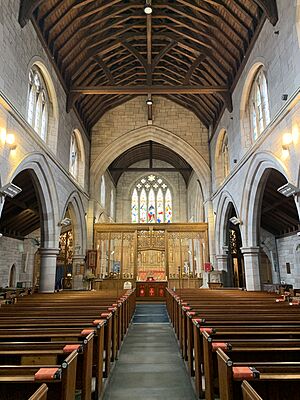St John the Evangelist's Church, Greenock facts for kids
Quick facts for kids St John the Evangelist's Church, Greenock |
|
|---|---|
| 55°57′17″N 4°46′13″W / 55.9548°N 4.7702°W | |
| OS grid reference | NS 275,766 |
| Location | Union Street, Greenock, Inverclyde |
| Country | Scotland |
| Denomination | Scottish Episcopal Church |
| Website | [1] |
| History | |
| Consecrated | 28 November 1878 |
| Architecture | |
| Functional status | Active |
| Heritage designation | Category B |
| Designated | 13 May 1971 |
| Architect(s) | Paley and Austin |
| Architectural type | Church |
| Style | Gothic Revival |
| Groundbreaking | 1877 |
| Completed | 1878 |
| Administration | |
| Diocese | Glasgow and Galloway |
St John the Evangelist's Church is a beautiful old church in Greenock, Scotland. You can find it on Union Street. It's still an active church today, part of the Scottish Episcopal Church. This church is also a special historic building. It's protected by Historic Environment Scotland as a Category B listed building.
Contents
Building a New Church
The first church on this spot was built in 1824. By the 1870s, people decided they needed a bigger church. They held a competition to find the best design. However, they weren't happy with the results.
The church's leader, Reverend Julius Lloyd, suggested architects Paley and Austin from Lancaster. This firm was chosen to design the new church. St John's is the only church in Scotland designed by them.
Construction and Costs
Building work began in 1877. The church was officially opened and blessed on November 28, 1878. This blessing is called a consecration.
The church cost a bit more than £7,000 to build back then. A generous person named Sir Michael Shaw-Stewart, 7th Baronet gave £1,500 towards the cost. He also donated land to make the church site bigger.
Later Additions
In 1890, the same architectural firm designed special seats called stalls for the church. Around 1897–98, they added another room called a vestry. The original vestry was then used by the choir. This helped support the church's excellent singing tradition.
Church Design and Features
The church is built in the Gothic Revival style. This means it looks like churches from the Middle Ages.
Inside the Church
The main part of the church is called the nave. It has four sections, or "bays." Above the nave, there's a row of windows called a clerestory. This lets in lots of light. The church also has a chancel and a small chapel.
The large square tower is at the southeast corner. It has a pyramid-shaped roof made of slate. Inside, the arches are supported by columns called piers. These piers are alternately octagonal (eight-sided) and circular.
Special Details
One amazing feature is the rood screen. It's a beautifully carved screen with many animals and birds. H. O. Tarbolton designed this detailed screen.
The font is where baptisms take place. It's a copy of a 15th-century font from a church in Suffolk, England.
The pipe organ is also very interesting. It was first a home organ in the 1850s. J. and A. Mirrlees of Glasgow built it. They rebuilt it completely in 1914, making it even better.
See also
- List of ecclesiastical works by Paley and Austin
- List of listed buildings in Greenock
 | Stephanie Wilson |
 | Charles Bolden |
 | Ronald McNair |
 | Frederick D. Gregory |



