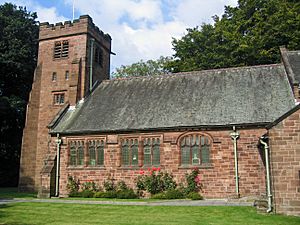St John the Evangelist's Church, Sandiway facts for kids
Quick facts for kids St John the Evangelist's Church, Sandiway |
|
|---|---|

St John's Church from the south
|
|
| Lua error in Module:Location_map at line 420: attempt to index field 'wikibase' (a nil value). | |
| OS grid reference | SJ 606,712 |
| Location | Sandiway, Cheshire |
| Country | England |
| Denomination | Anglican |
| Website | St John, Sandiway |
| History | |
| Status | Parish church |
| Dedication | St John the Evangelist |
| Architecture | |
| Functional status | Active |
| Heritage designation | Grade II |
| Designated | 18 July 1986 |
| Architect(s) | John Douglas |
| Architectural type | Church |
| Style | Gothic Revival |
| Groundbreaking | 1902 |
| Completed | 1903 |
| Specifications | |
| Materials | Red sandstone Lakeland slate roof |
| Administration | |
| Parish | St. John the Evangelist Sandiway |
| Deanery | Middlewich |
| Archdeaconry | Chester |
| Diocese | Chester |
| Province | York |
St John the Evangelist's Church is a beautiful old church located in the village of Sandiway, Cheshire, England. It is an active Anglican parish church that serves the communities of Sandiway and Cuddington. The church is part of the diocese of Chester and is considered a special historical building. It is officially listed as a Grade II building, which means it is important to protect.
Contents
History of St John's Church
The church was designed by a famous architect named John Douglas. He was actually born in Sandiway! The church was built between 1902 and 1903. Mr. Douglas was very generous; he gave the land for the church and even paid for the chancel (the part of the church where the altar is) and the lych gate (a special covered gateway).
The church's tower was added later as a way to remember John Douglas. The first stone, called the foundation stone, was laid on April 12, 1902, by the Earl of Mansfield. The church was ready for services on October 15, 1903. A special dedication and opening ceremony took place on October 26, led by Bishop Francis Jayne. At first, St John's was a smaller church connected to St Mary's Church, Weaverham. It was allowed to hold weddings starting May 22, 1906. On March 29, 1935, Sandiway became its own separate church parish.
Church Architecture and Design
Outside the Church
St John's Church is built from red sandstone and has a roof made of Lakeland slate. The church's design includes a main area called the nave with four sections, and a taller chancel with three sections. There is also a porch on the south side, a vestry (a room for clergy), and a tower on the west side.
The church's style is mostly Gothic Revival, which means it looks like older medieval churches. The tower has three levels with strong supports called buttresses. It also has a large window with three parts. Above this window, there are five tall, thin columns that go all the way to the top of the tower. The top edge of the tower is decorated with a parapet that looks like battlements. On the south side of the tower, there is a door leading to a small, round stair turret.
Inside the Church
Most of the furniture and decorations inside the church were also designed by John Douglas. In the chancel, there is a stone sedilia, which is a set of seats for the clergy. The choir stalls, where the choir sits, are beautifully carved with poppyheads and angels. The pulpit, where sermons are given, also has carved pictures.
You can also find a special ceramic plaque inside the church. It was made by the Della Robbia Pottery company from Birkenhead. The church has lovely stained glass windows that were made in the early 1900s by a company called Lavers, Barraud and Westlake. The church's organ was built in 1903 by Wadsworth. It was cleaned by the same company in 1917 and then rebuilt in 1939 by Rushworth and Dreaper of Liverpool.
Outside Features
The lych gate at the entrance of the churchyard was also designed by John Douglas around 1902. It is made of sandstone and has a roof of York stone. This lych gate is also listed as a Grade II building, just like the church itself.
See also
- Listed buildings in Cuddington, Cheshire
- List of new churches by John Douglas
 | Ernest Everett Just |
 | Mary Jackson |
 | Emmett Chappelle |
 | Marie Maynard Daly |

