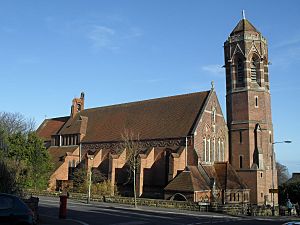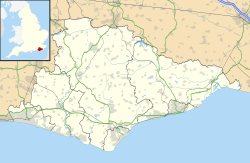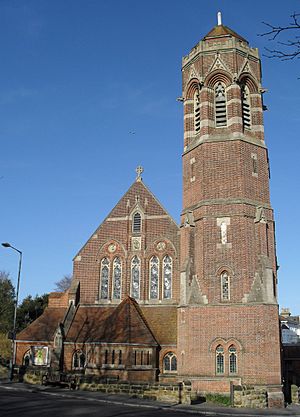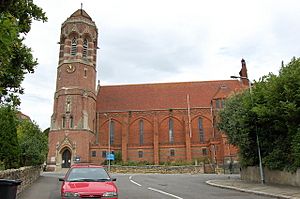St John the Evangelist's Church, St Leonards-on-Sea facts for kids
Quick facts for kids St John the Evangelist's Church |
|
|---|---|

The church from the northwest
|
|
| 50°51′21″N 0°33′11″E / 50.8559°N 0.5530°E | |
| Location | Upper Maze Hill/Pevensey Road, Upper St Leonards, Hastings, East Sussex TN38 0RD |
| Country | England |
| Denomination | Anglican |
| Churchmanship | Open Catholic |
| Website | www.stjohnspevenseyroad.org.uk |
| History | |
| Status | Parish church |
| Founded | 1865 (in temporary church) |
| Founder(s) | Fr. Charles Lyndhurst Vaughan of Christ Church |
| Dedication | John the Evangelist |
| Dedicated | 20 April 1865 |
| Consecrated | 1883 |
| Events | 1865: Temporary church erected 1866: Church destroyed by a storm c. 1867: New church opened 1878: Building damaged by fire 1880: Work started on replacement church 1943: Church bombed 1950: Rebuilding started |
| Architecture | |
| Functional status | Active |
| Heritage designation | Grade II* |
| Designated | 14 September 1976 |
| Architect(s) | Arthur Blomfield (original church); Harry Stuart Goodhart-Rendel (rebuilding) |
| Style | Early English Gothic Revival |
| Completed | 1881 |
| Construction cost | £12,300 |
| Administration | |
| Parish | Upper St Leonards: St John the Evangelist |
| Deanery | Hastings |
| Archdeaconry | Hastings |
| Diocese | Chichester |
St John the Evangelist's Church is an Anglican church in Upper St Leonards, a part of St Leonards-on-Sea in East Sussex, England. This church is very impressive and has a tall, noticeable tower. It combines parts of an older church from 1881, which was damaged during World War II, with new sections built in the 1950s.
Before the current building, two other churches stood on this spot. They were both destroyed earlier in the 19th century. Inside, the church has beautiful stained glass windows and a painting from the 1500s. The church is considered very important for its history and design, and it is a Grade II* listed building.
Contents
A Brief History of the Church
St Leonards-on-Sea was a new town started in 1827 by a builder named James Burton. It quickly became a popular place to visit and live. At first, the churches in town mainly served wealthy visitors and residents. They even charged money to sit in the pews. This meant many working-class people had no place to worship nearby.
Building the First Churches
Lady St John, a kind woman, paid for a new church called Christ Church to be built in 1860. This church offered free seats, so everyone could attend. The vicar, Rev. Charles Lyndhurst Vaughan, worked hard to make Christ Church popular. It became so full that he decided to start another church in Upper St Leonards.
In 1865, a temporary church for St John the Evangelist opened. It was made of iron and cost £2,000. People called it "The Round Church."
Challenges and Rebuilding
- 1866 Storm: In October 1866, a big storm badly damaged "The Round Church," destroying its roof.
- 1867 Rebuild: Rev. Vaughan quickly had it rebuilt, this time with bricks. It opened in August 1867. Some people think Samuel Sanders Teulon, a famous architect, designed this brick church.
- 1878 Fire: Sadly, this brick church only lasted 11 years. In December 1878, it caught fire and was destroyed.
The 1881 Church and World War II
The church was rebuilt again, starting in 1880. This time, the design was by Arthur Blomfield, a well-known architect who designed many churches in the Gothic Revival style. Parts of the old 1867 church were used in the new building. The construction was mostly finished by 1881, costing £12,300. The church was officially opened in 1883. It became known for its music, even having a choir school for many years.
However, the church faced another disaster in 1943 during World War II. A large bomb hit the church, exploding inside and destroying most of the building. Only the tall, eight-sided tower and some parts of the west wall survived.
Rebuilding After the War
After the war, a temporary church was set up in a nearby hall. Then, in 1949, work began on rebuilding the church behind the surviving tower. Harry Stuart Goodhart-Rendel, an expert on Victorian Gothic architecture, was chosen to design the new parts. His design was a creative take on the Gothic style, using red brick.
- 1951 Foundation Stone: On May 18, 1951, Princess Elizabeth (who later became Queen Elizabeth II) laid the foundation stone for the new church.
- 1950s Completion: Most of the rebuilding happened between 1951 and 1954. The new parts of the church were dedicated in 1952 and 1957. The original spire on the tower was too damaged to fix, so a new "cap" was added to the top of the tower instead.
Church Design and Features
Arthur Blomfield's church from 1881 was built in the Early English Gothic Revival style, mostly with red brick. It had a long main hall called a nave with side aisles and a high row of windows called a clerestory. The tall, eight-sided tower at the southwest corner became a local landmark.
What Survived and What's New
Only the tower and the west wall of the nave survived the 1943 bombing. These old parts were included in Goodhart-Rendel's new design. His design is also in the Early English Gothic Revival style, but with his own unique ideas. He used red brick inside and out, sometimes adding yellow bricks for contrast.
The nave still has five and a half sections. Goodhart-Rendel made the chancel (the area around the altar) longer and added special arches that look like a "strange bridge." The damaged spire on the tower was replaced with a low cap. The tower still has pointed-arch openings for bells and a decorative top. The main entrance to the church is at the bottom of the tower.
The church building looks strong and solid, like a fortress, with large brick supports called buttresses along the sides. Between these supports are tall, narrow windows called lancet windows. There are also small side sections called transepts with windows in their roofs.
Inside the Church
Inside, a large, round-headed arch separates the nave from the chancel. This arch is a very strong feature of the interior. The side aisles are narrower than they were in Blomfield's original church. The inside walls are mostly plastered, and the chancel ceiling is painted. The chancel floor is made of stone.
The church has many interesting fittings:
- A 19th-century font (for baptisms) with a square bowl and carved marble base.
- A lectern (stand for reading) from the same time.
- Chandeliers and an eight-sided pulpit (where sermons are given).
- Most of the stained glass windows were designed by Joseph Ledger in 1952. He was a favorite designer of the architect, Goodhart-Rendel.
- A 16th-century painting of the Adoration of Jesus by Ortolano Ferrarese.
- Many other items, like the choir stalls (seats for the choir), came from Blomfield's original church.
The Church Today
St John the Evangelist's Church was given a special status as a Grade II* listed building on September 14, 1976. This means it is a very important building with special historical and architectural value. As of February 2001, it was one of 13 Grade II* listed buildings in the area of Hastings.
The church serves the Upper St Leonards area. Its parish boundaries mostly follow the railway line to the south and west. Other roads like London Road and Springfield Road form parts of its boundaries with nearby church areas.
The church has a "High church" style of worship, which means it has a more traditional and formal approach to services. There are two services on Sunday mornings, and prayer sessions are held six days a week. Morning services also take place on Tuesdays and Wednesdays.
See also
- List of places of worship in Hastings
- Baston Lodge to the south
 | Jessica Watkins |
 | Robert Henry Lawrence Jr. |
 | Mae Jemison |
 | Sian Proctor |
 | Guion Bluford |




