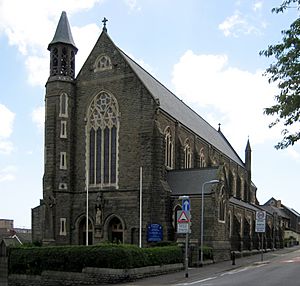St Joseph's Cathedral, Swansea facts for kids
Quick facts for kids St Joseph's Cathedral |
|
|---|---|
| Cathedral Church of Saint Joseph in Swansea | |
 |
|
| Lua error in Module:Location_map at line 420: attempt to index field 'wikibase' (a nil value). | |
| Location | Swansea, West Glamorgan |
| Country | Wales |
| Denomination | Roman Catholic |
| Website | MeneviaCathedral.org |
| History | |
| Consecrated | 1888 |
| Architecture | |
| Heritage designation | Grade II listed |
| Designated | 30 March 1987 |
| Architect(s) | Peter Paul Pugin |
| Years built | 1887–89 |
| Administration | |
| Diocese | Menevia (since 1987) |
| Province | Cardiff |
The Cathedral Church of Saint Joseph, also known as St Joseph's Cathedral, is an important Catholic building in Swansea, Wales. It is also called Menevia Cathedral or Swansea Cathedral. This church is the main church for the Bishop of Menevia and the most important church in the Diocese of Menevia.
The cathedral was built in the late 1800s. It is located in the Greenhill area of Swansea. It is a "Grade II listed building," which means it is a special building protected for its history and architecture.
Contents
History of St Joseph's Cathedral
How the Cathedral Began
St Joseph's was first planned as a church. Father Wulstan Richards, a Benedictine monk, had the idea for the church. He arrived in Greenhill in 1875.
The famous architect Peter Paul Pugin designed the building. It took two years to build, from 1887 to 1889. The cost was about £10,000, which was a lot of money back then! The church officially opened on 25 November 1888, even though it was still being finished.
Becoming a Cathedral
The building started as a church. Later, in 1987, it became a cathedral. This happened when the area's church district, called the Diocese of Menevia, was reorganized. A cathedral is the main church for a bishop. On 30 March 1987, it was officially named a Grade II listed building. This protects its special design and history.
What St Joseph's Cathedral Looks Like
Building Layout and Materials
The cathedral has a specific layout. It includes a rounded chancel (the area around the altar) with smaller chapels on each side. There is a long main area called the nave with seven sections and walkways on the sides.
In the north-west corner, there is a tower with a pointed top called a spire. The front of the building has two entrances. The walls are made of strong stone with smooth Bath Stone details. Red stone from Dumfries is used inside for the pillars.
Roof and Windows
The roof of the cathedral is modern and made of pantiles. The western side of the building has a pointed roof edge with a decorative top. Below this, there is a small arched opening above a large window with four sections.
The nave has windows with three sections that let in light from above. The eastern side also has a lower set of windows and a three-section window under a decorative gable. Inside, the ceiling has ribs that spread out to the walls, creating a grand look.
See also
 In Spanish: Catedral de San José (Swansea) para niños
In Spanish: Catedral de San José (Swansea) para niños
 | John T. Biggers |
 | Thomas Blackshear |
 | Mark Bradford |
 | Beverly Buchanan |

