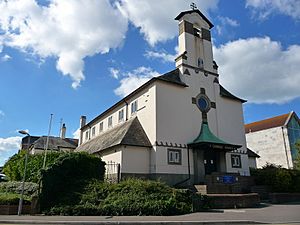St Joseph's Church, Weymouth facts for kids
Quick facts for kids St Joseph's Church |
|
|---|---|
 |
|
| Religion | |
| Affiliation | Roman Catholic |
| Ecclesiastical or organizational status | Active |
| Location | |
| Location | Weymouth, Dorset, England |
| Architecture | |
| Architect(s) | George Drysdale |
| Architectural type | Church |
| Completed | 1934 |
St Joseph's Church is a Roman Catholic church located in Weymouth, Dorset, England. It was designed by architect George Drysdale and built between 1933 and 1934.
Since 2009, this church has been a Grade II listed building. This means it's an important historical building that needs to be protected. Experts at Historic England think it's a great example of a church from its time. They admire its unique design and the excellent work put into building it. It mixes the Arts and Crafts style with Romanesque architecture.
Contents
The Story of St Joseph's Church
Why a New Church Was Needed
The first Roman Catholic church in Weymouth was St Augustine's Church. It opened on October 22, 1835. This happened after a law called the Roman Catholic Relief Act 1829 was passed. This law made it easier for Catholics to practice their faith.
By the 1920s, St Augustine's was getting too small. Many people attended services, especially during holidays when visitors came to Weymouth. The priest at the time, Father Jules Ketele, felt that a new, bigger church was needed in a more central part of town.
Building the New Church
A special group was formed in 1925 to help raise money for the new church. Over the next few years, they worked hard to collect funds. In early 1932, a piece of land on Stavordale Road was bought.
Mr. George Drysdale from London drew up the plans for the church. The company chosen to build it was Mr. William Lacey of Hounslow. The first stone, called the foundation stone, was laid on May 3, 1933. This was done by Bishop John Barrett of Plymouth. The church officially opened its doors on April 18, 1934, also by Bishop Barrett.
The church and its attached house for the priest cost over £9,000 to build. After St Joseph's opened, St Augustine's Church became a "chapel of ease." This means it was a smaller church used for extra services, helping out the main church.
Special Features and Additions
In 1949, a special shrine was added to the church grounds. It looks like the Lourdes grotto, a famous holy place. Father Ketele had promised to build it if the church was not damaged during World War II air raids. This shrine also serves as a war memorial. It has a plaque listing the local Catholic men who died during the war.
A community hall was opened behind the church in 1951. It was designed by Mr. G. C. Wilkins and built by Messrs A. E. Whettham and Son.
Church Design and Features
St Joseph's Church is built with painted bricks. It has special details made from concrete and limestone. The roof is covered with Cornish slate. The church was designed to hold 300 people.
Inside, the church has several parts:
- a narthex (an entrance area)
- a nave (the main part where people sit)
- north and south aisles (side sections)
- a clerestory (upper windows)
- a chancel (the area around the altar)
- an organ and choir gallery
- a baptistery (for baptisms)
- a sacristy (where sacred items are kept)
- and the attached presbytery (the priest's house).
A large bell tower sits above the main entrance. The inside walls are plastered, and the floors have wooden parquet. The pews, where people sit, are made of pine. The church's first altar was replaced with a marble one in 1937. Its original organ was also replaced in 1948.
 | Tommie Smith |
 | Simone Manuel |
 | Shani Davis |
 | Simone Biles |
 | Alice Coachman |

