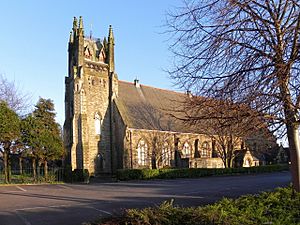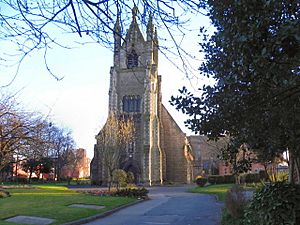St Joseph's Roman Catholic Church, Leigh facts for kids
Quick facts for kids St Joseph's Church |
|
|---|---|

St Joseph's Church
|
|
| Religion | |
| Affiliation | Roman Catholic |
| Ecclesiastical or organizational status | Active |
| Year consecrated | 1855 |
| Location | |
| Location | Leigh, Greater Manchester, England |
| Architecture | |
| Architect(s) | Joseph Hansom |
| Architectural type | Church |
| Architectural style | Gothic Revival |
| Completed | 1855, tower 1878 |
| Materials | Sandstone |
St Joseph's Church is a busy Roman Catholic church located in Leigh, England. It's part of the St Edmund Arrowsmith parish. This church is considered a special historical building, listed as Grade II by English Heritage.
Contents
History of St Joseph's Church
Early Days of Faith in Leigh
After the Reformation, the Church of England separated from the Catholic Church. In Leigh, some families, called 'recusants', secretly continued to practice the 'Old Faith'. They held their church services, known as Mass, in secret places like Bedford Hall, Hopecarr, and Hall House.
A priest named Ambrose Barlow helped these families. He performed his priestly duties in the area while living at Morleys Hall in Astley.
Building the First Chapels
Father John Penketh, a Jesuit priest, arrived in Bedford in 1678. He was later imprisoned in Lancaster.
Later, in 1778, John Shaw built an old chapel. Chapel Street is named after this building. One of the priests who came after him was Father John Reeve. He served the parish from 1828 to 1840 and built a school.
Construction of St Joseph's Church
The brick chapel was eventually replaced by the current St Joseph's Church. The new church officially opened on May 3, 1855.
Father John Middlehurst worked hard to raise money for the main part of the church, called the nave, and the area around the altar, called the chancel. He also started building the base of the tower. His successor, Father James Fanning, finished the tower in 1878.
A famous poet, Gerard Manley Hopkins, was one of the priests who served in this parish. He arrived in 1879.
Architecture of St Joseph's Church
The church was designed in the Gothic Revival style by Joseph Hansom. It was built in 1855 using strong, rough-cut stone. The roof is made of slate tiles, arranged in a pattern that looks like fish scales.
Outside the Church
The church's design includes a wide main area called a nave. It also has a polygonal (many-sided) chancel where the altar is. There are smaller chapels on the north and south sides, a room for priests' robes called a sacristy, and a porch on the south side.
The church has a tall tower on the west side. The sides of the church have nine sections, called bays. These sections are separated by strong supports called buttresses. Each bay has three-light windows with detailed stone patterns called Geometrical tracery.
The tower has three levels. It has angled buttresses and an eight-sided stair turret in one corner. Above the arched main door, on the second level, there is a statue placed in a special carved space called a niche.
The third level of the tower has four tall, narrow windows called lancet windows. Above these are two-light openings for the belfry, where the bells are kept. The roof of the tower has a statue at the very top, called a finial, with smaller decorative towers, called pinnacles, on either side.
Inside the Church
The inside of St Joseph's Church is very wide. It was designed to be a large space for preaching. The original roof, a hammerbeam roof, had problems.
To fix this, slender cast iron columns were added. These columns have decorative tops, called capitals, shaped like palm leaves. Iron arches and braces were placed above these columns, creating a series of arches known as an arcade.
See also
- List of churches in Greater Manchester
- Listed buildings in Leigh, Greater Manchester


