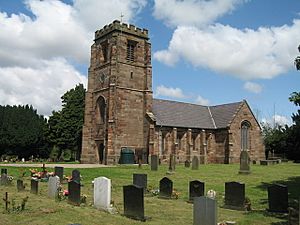St Lawrence's Church, Stoak facts for kids
Quick facts for kids St Lawrence's Church, Stoak |
|
|---|---|

St Lawrence's Church, Stoak, from the southwest
|
|
| Lua error in Module:Location_map at line 420: attempt to index field 'wikibase' (a nil value). | |
| OS grid reference | SJ 423 734 |
| Location | Stoak, Cheshire |
| Country | England |
| Denomination | Anglican |
| Churchmanship | Open evangelical |
| History | |
| Status | Team ministry |
| Dedication | Saint Lawrence |
| Architecture | |
| Functional status | Active |
| Heritage designation | Grade II* |
| Designated | 1 June 1967 |
| Architect(s) | George Edgecombe |
| Architectural type | Church |
| Style | Gothic Revival |
| Specifications | |
| Materials | Red sandstone, slate roofs |
| Administration | |
| Parish | Ellesmere Port Team |
| Deanery | Wirral South |
| Archdeaconry | Chester |
| Diocese | Chester |
| Province | York |
St Lawrence's Church is a special old church located in the village of Stoak, Cheshire, England. You can find Stoak near where the M56 and M53 motorways meet, close to the Shropshire Union Canal. This church is very important! It is listed as a Grade II* building on the National Heritage List for England. This means it's a really significant historical place. It's still an active Anglican church today, serving the local community.
Contents
A Look at the Church's Past
How Old is St Lawrence's Church?
There was a church building on this spot a very long time ago. It was first a Saxon chapel. Even though it wasn't mentioned in the Domesday Book (a famous survey from 1086), parts of the building found later showed that a new church was built soon after the Normans arrived in England.
When Was the Church Rebuilt?
Records from the 1300s described the church as a "sumptuous fabric of stone and wood." This means it was a grand building made of stone and wood, with four bells. However, it was starting to fall apart back then. The church you see today was mostly rebuilt in 1827. A person named George Edgecombe led this rebuilding project. Not much of the very old church remained after this work. The church was also repaired and improved again in 1911 and 1912.
Exploring the Church's Design
What Does the Outside Look Like?
St Lawrence's Church has a special shape called a cruciform plan. This means it looks like a cross from above. It has a tower at the west end, a main hall called a nave, and two side sections called transepts (north and south). It also has a chancel at the east end.
The tower was built in 1827. It was designed to look like towers from the 1400s. The tower has strong corner supports called buttresses and a decorative top edge called a battlement. On the west side of the tower, there's a door that is set back into the wall. Above the door, there's a window with two sections. Higher up, there's a clock shaped like a diamond, but it only has one hand!
What's Inside the Church?
Inside the church, the roof of the nave is a special type called a Tudor hammerbeam roof. This roof was mostly kept the same during the 1827 rebuilding.
You can find many old and interesting things inside St Lawrence's Church:
- An oak chest from 1686, which was used to store important church items.
- Some old wooden benches, called pews.
- An altar table from the Jacobean period (early 1600s).
- A Georgian pulpit (a raised stand where sermons are given).
- In the chancel, there are three old chairs, two of which date back to the time of King Charles II (mid-1600s).
- The west gallery (a raised seating area) includes parts of the original rood screen, which used to separate the nave from the chancel.
Old Memorials and Bells
The church has several memorials. One is a marble monument on the wall for Henry Bunbury, from 1732. There are also 13 special memorial boards. These boards were likely made by members of the Randle Holme family from Chester. They date from 1627 to 1702 and mostly remember members of the Bunbury family.
St Lawrence's Church is home to some of the oldest bells in the Wirral area! These bells are dated 1615, 1631, and 1642. The church also has very old records. Its parish registers, which record births, marriages, and deaths, are almost complete from 1543. The churchwardens' accounts, which show how the church's money was spent, go back to 1677.
Things to See Outside
The Churchyard Sundial
In the churchyard, you can find a red sandstone sundial. It probably dates from the 1600s and is also a Grade II listed building. It has an eight-sided pillar on an eight-sided base. On top, there are bits of a brass sundial that have been cemented on.
Graves and War Memorials
The churchyard is also a resting place for many people. It includes the grave of nine-year-old Nelson Burt, who sadly drowned during a big storm called the Mersey hurricane of 1822. You can also find war graves here for soldiers and airmen who died serving their country. These include an Army Veterinary Corps soldier from World War I and two airmen from World War II.
More to Explore
- Grade II* listed buildings in Cheshire West and Chester
- Listed buildings in Stoak
 | DeHart Hubbard |
 | Wilma Rudolph |
 | Jesse Owens |
 | Jackie Joyner-Kersee |
 | Major Taylor |

