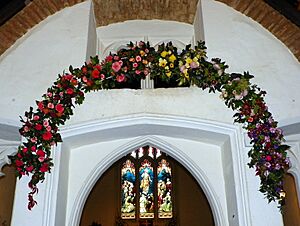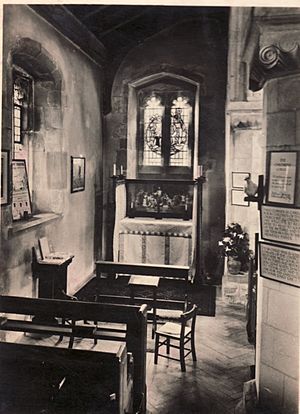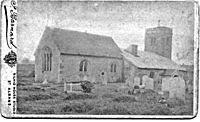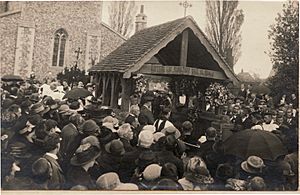St Leonard's Church, Sandridge facts for kids
Quick facts for kids St Leonard's Church, Sandridge |
|
|---|---|
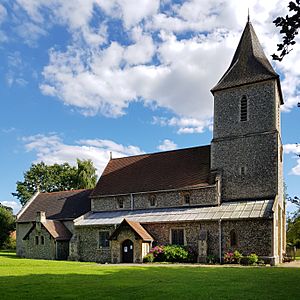
St Leonard's Church, 2020
|
|
| 51°46′53″N 0°18′13″W / 51.78140°N 0.30356°W | |
| Location | Church End, Sandridge, Hertfordshire AL4 9DL |
| Denomination | Church of England |
| Churchmanship | Broad Church |
| Website | https://www.sandridgechurch.org.uk/ |
| History | |
| Dedication | St. Leonard |
| Architecture | |
| Heritage designation | Grade II* listed |
| Administration | |
| Parish | Sandridge |
| Deanery | Wheathamstead |
| Diocese | St Albans |
| Province | Canterbury |
St Leonard's Church is a historic church located in Sandridge, a small village in Hertfordshire, England. It is an active Anglican church, meaning it is part of the Church of England. The building is very special because it is a Grade II* listed building. This means it is an important historic place that needs to be protected. One cool feature is its arch, which is made from old Roman brick.
Contents
Discovering the Church's Past
The story of St Leonard's Church goes back a very long time. Around the year 796, St Albans Abbey took control of the Sandridge area. This probably meant a simple wooden church was built there. However, a very old record called the Domesday Book, from 1086, does not mention a church in Sandridge. This suggests it might have been a very small building or not yet officially recorded.
The Ancient Chancel Arch
One of the oldest parts of the church you can still see today is the semi-circular arch. This arch connects the main part of the church, called the nave, to the chancel, which is where the altar is. Experts are not completely sure how old it is. Some think it dates back to the 11th century, while others believe it could be as old as 946.
The bricks used in this arch are very interesting. They might have come from a Roman site nearby or from Verulamium, an ancient Roman city. The abbots (leaders) of St Albans Abbey were known to collect Roman bricks. They used these strong, old bricks to build important structures like the abbey itself.
When the Church Got Its Name
The church was officially named and opened to the public by 1119. It was dedicated to St Leonard by Herbert de Losinga, who was the first Bishop of Norwich. After this, Sandridge became its own parish, which is an area served by a church.
Norman Style and Early Changes
Between 1160 and 1180, the church grew bigger. The nave was made larger, and aisles were added on the sides. If you look closely, you'll see three Norman arches on each side of the nave. These arches are a classic example of the Norman style, which was popular in England after the Norman Conquest. The font, used for baptisms, is also believed to be from this Norman period.
Later, towards the end of the 13th century, the church saw more changes. A pointed arch, typical of the Early English style, was added. The church tower was also built or redesigned around this time.
Adding Details and Decorations
Towards the end of the 14th century, a stone screen was added between the nave and the chancel. This screen was beautifully decorated on the side facing the altar. On the other side, it was simpler because there used to be a carved wooden screen with a rood loft (a gallery) and a rood (a crucifix) above it. There were also altars on each side of the archway leading to the chancel.
In 1399, the chancel was rebuilt and made longer. The narrow Norman windows in the aisles were replaced with wider, square-headed windows. The south doorway, which is an entrance, was also built during this period.
After the dissolution of the monasteries in the 16th century, many valuable items were taken from the church. The building itself started to fall into disrepair. By 1638, new pews (church benches) were installed, and their arrangement has mostly stayed the same since then. A pulpit, where sermons are given, was put on the south side of the nave. Parts of this old pulpit can still be seen in the prayer desks today.
Challenges and Rebuilding
In 1692 or 1693, the church tower sadly collapsed. The church wardens estimated it would cost a lot of money, about seven hundred pounds, to rebuild it. For a long time, nothing much was done. The arch at the west end was boarded up, and some of the fallen rubble was cleared away.
By 1710, the clerestory (the upper part of the nave walls with windows) and the roof were in very bad condition. They were patched up to last until 1786. In 1786, the old, weak walls of the clerestory were removed. The roof was lowered and flattened to rest directly on the Norman arches. Attic windows were added, and a wooden bell turret was built. A new tower was finally constructed between 1836 and 1838.
The church you see today is largely thanks to a big restoration project. From 1886 to 1887, an architect named William White worked to restore the entire church. This project cost £3800. The church reopened on June 7, 1887. A new set of bells was added and dedicated on January 11, 1890.
The Church Organ
The organ in St Leonard's Church was a gift from several people, including Mr and Mrs Kinder, Mr and Mrs Marten, and Dr Griffith. It was built around 1880 and originally had only one manual (keyboard). Before the church's big restoration, it was located in the chancel. Afterward, it was moved and rebuilt under the tower.
In 1914, the organ was made larger by a company called Norman and Beard. It was then moved and rebuilt at the east end of the north aisle. At the same time, the pulpit was moved to the north side of the chancel screen, and the choir (the group of singers) was seated in the chancel. A famous organist named Walford Davies gave the first performance on the enlarged organ in May 1914.
The Lychgate Memorial
To the south of the churchyard, you will find a lychgate. This special structure, along with its walls, is also a Grade II listed building. It was built after World War I as a memorial to remember those who served.
Plaques on the lychgate list the names of soldiers from the village who died in the war. They also include the names of those who served and returned home.
 | Anna J. Cooper |
 | Mary McLeod Bethune |
 | Lillie Mae Bradford |


