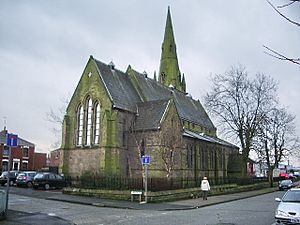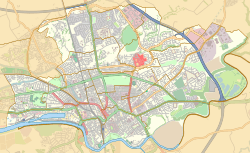St Luke's Church, Preston facts for kids
Quick facts for kids St Luke's Church, Preston |
|
|---|---|

St Luke's Church, Preston, from the southwest
|
|
| 53°45′58″N 2°41′01″W / 53.7660°N 2.6836°W | |
| OS grid reference | SD 550 302 |
| Location | St Luke's Place, Preston, Lancashire |
| Country | England |
| Denomination | Anglican |
| Architecture | |
| Functional status | Redundant |
| Heritage designation | Grade II |
| Designated | 20 December 1989 |
| Architect(s) | E. H. Shellard |
| Architectural type | Church |
| Style | Gothic Revival |
| Groundbreaking | 1858 |
| Completed | 1859 |
| Construction cost | £4,733 |
| Closed | 1990 |
| Specifications | |
| Capacity | 800 |
| Materials | Sandstone, slate roofs |
St Luke's Church is an old church building in Preston, Lancashire, England. It used to be a place where people went for Anglican church services. Today, it is no longer used as a church. Instead, it has been changed into homes for people to live in. This building is special because it is listed as a Grade II building. This means it is an important historical structure.
The Story of St Luke's Church
St Luke's Church was built a long time ago, between 1858 and 1859. A person named E. H. Shellard designed it. Building the church cost about £4,733 back then. That was a lot of money! The church first opened its doors on August 3, 1859. It was big enough for 800 people to sit inside.
For many years, people used St Luke's for church services. But on January 1, 1990, it was decided that the church was no longer needed for worship. This is called being "redundant." A few years later, on February 24, 1995, the building was changed. It was turned into flats, which are like apartments, for people to live in.
What St Luke's Church Looks Like
St Luke's Church is built from sandstone, which is a type of rock. Its roof is made of slate. The church is designed in a style called Early English Gothic. This style was popular a long time ago.
The church has a long main part called a nave. It has six sections, and a row of windows high up called a clerestory. On each side of the nave are narrower parts called aisles. At the end of the church is the chancel, which is where the altar would have been. There is also a small room for the organ and another room called a vestry.
The church has a tall, pointed tower at its southwest corner. This tower is called a steeple. The tower has five levels. There is a spiral staircase inside the tower. On the south side, there is an arched doorway. The tower has tall, narrow windows called lancet windows. Higher up, there are groups of three arches. The top arches are where the church bells would have been.
Look closely at the top corners of the tower. You can see stone carvings of angels. These are called gargoyles. There are also tall, pointed decorations called pinnacles. On top of the tower is a pointed roof called a broach spire. This spire has two levels of small windows called lucarnes.
Along the sides of the church, there are stone supports called buttresses. Each section has two lancet windows. The high windows of the clerestory are round. On the north side, there is a small entrance porch. At the west end of the church, there are two tall lancet windows. Below them are two smaller lancets, and above them is a round window that looks like a wheel. At the east end of the chancel, there are three lancet windows that step up in height. Many of the windows have fancy stone patterns called tracery.
 | Leon Lynch |
 | Milton P. Webster |
 | Ferdinand Smith |


