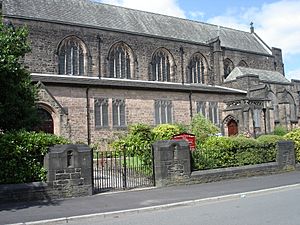St Margaret's Church, Halliwell facts for kids
Quick facts for kids St Margaret's Church, Halliwell |
|
|---|---|
 |
|
| Lua error in Module:Location_map at line 420: attempt to index field 'wikibase' (a nil value). | |
| Location | Lonsdale Road, Halliwell, Bolton, Greater Manchester |
| Country | England |
| Denomination | Anglican |
| Churchmanship | Liberal Catholic |
| Website | St Margaret, Halliwell |
| History | |
| Status | Parish church |
| Founded | 1903 |
| Architecture | |
| Functional status | Active |
| Architect(s) | Austin and Paley |
| Architectural type | Church |
| Style | Gothic Revival |
| Specifications | |
| Materials | Stone |
| Administration | |
| Parish | St Margaret, Halliwell |
| Deanery | Bolton |
| Archdeaconry | Bolton |
| Diocese | Manchester |
| Province | York |
St Margaret's Church is a beautiful old church located on Lonsdale Road in Halliwell, Bolton, Greater Manchester, England. It's an active Anglican church, which means it's part of the Church of England. This church serves the local community as a parish church. It also works closely with Christ Church, Heaton.
Contents
The Church's Story: How St Margaret's Was Built
St Margaret's Church was built a long time ago, between 1911 and 1913. It was designed by famous architects named Austin and Paley from Lancaster. Later, in 1939, the same architects added more parts to the church. They built a vestry (a room where priests get ready) and some offices. In 1982, the inside of the church was changed. The back part was divided into different rooms.
Exploring St Margaret's Architecture
The church is built using strong stone. It has a special design that includes several parts.
Main Parts of the Church Building
- Nave: This is the main part of the church where people sit. It has a clerestory, which means there are windows high up to let in light.
- Aisles: On both the north and south sides of the nave, there are aisles. These are like walkways.
- Porches: The church has two porches, one on the south side and another on the southeast side. These are entrance areas.
- Chancel: This is the area near the altar, usually at the east end of the church.
- Southeast Chapel: There's a small chapel on the southeast side. It has a unique canted (angled) east end.
Window Designs and Art Inside
The windows of St Margaret's Church have beautiful patterns called tracery. These patterns are in a style called "Decorated Gothic," which is a fancy English design. Inside the church, the arcades (rows of arches) are supported by columns. These columns are interesting because they switch between being round and having eight sides.
The church also has some amazing art:
- Reredos: This is a decorative screen behind the altar. It was made in 1954 and features colorful mosaic (small pieces of colored glass or stone) and opus sectile (cut pieces of material fitted together).
- Stained Glass Windows:
- The large east window, made in 1937 by James Powell and Sons, fills the church with colorful light.
- On the north side, there's a window from 1966 by Edith Norris. It shows Saint Margaret, who the church is named after.
- A double window on the south side, created in 1921 by Humphries, Jackson and Ambler, adds more beauty.

