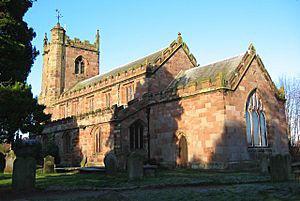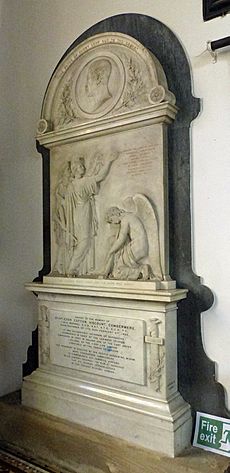St Margaret's Church, Wrenbury facts for kids
Quick facts for kids St Margaret's Church, Wrenbury |
|
|---|---|

St Margaret's Church, Wrenbury, from the southeast
|
|
| Lua error in Module:Location_map at line 420: attempt to index field 'wikibase' (a nil value). | |
| OS grid reference | SJ 594 477 |
| Location | Wrenbury, Cheshire |
| Country | England |
| Denomination | Anglican |
| Website | St Margaret, Wrenbury |
| Architecture | |
| Heritage designation | Grade II* |
| Designated | 12 January 1967 |
| Architectural type | Church |
| Style | Gothic |
| Specifications | |
| Materials | Red sandstone ashlar Tiled roof |
| Administration | |
| Parish | Wrenbury |
| Deanery | Macclesfield |
| Archdeaconry | Nantwich |
| Diocese | Chester |
| Province | York |
St Margaret's Church is a beautiful old church located in the village of Wrenbury, Cheshire, England. It sits right next to the village green. This church is very important because it's listed as a Grade II* building on the National Heritage List for England. This means it's a special historic place! St Margaret's is an active Anglican church, serving its local community. It's part of the diocese of Chester and works closely with two other churches nearby: St Michael's in Baddiley and St Mary's and St Michael's in Burleydam.
Contents
History of St Margaret's Church
St Margaret's was originally a "chapel of ease" for St Mary's Church, Acton. A chapel of ease was a smaller church built to make it easier for people to attend services if their main parish church was too far away.
The church you see today was mostly built in the early 1500s. Over the years, it has been changed and added to. For example, parts of the church like the nave (the main part where people sit) and the porch were fixed up in 1794. The chancel (the area near the altar) was rebuilt in 1806 and then restored again in 1865.
Church Architecture and Design
Outside the Church
St Margaret's Church is built from red sandstone blocks, called ashlar, and has a tiled roof. The church has a west tower (a tall section at the west end), a main area called the nave with narrow aisles, a chancel, and a south porch.
The tower has a battlement top, which looks like the top of a castle wall, and pointed decorations called pinnacles at each corner. The main door on the west side was changed into a window. Above this, there's another window with three sections. The openings for the bells higher up have two sections. You can also see an eight-sided stair turret on the southeast side of the tower, which goes all the way up to the roof.
Inside the Church
The roof of the nave has strong wooden beams called tie-beams. This roof dates back to the late 1500s and has decorative carvings called bosses.
The nave still has its original box pews. These are like individual wooden boxes or enclosures where families would sit during services. Many of these pews have the coats of arms of local families carved on their doors. There was even a special pew near the door for the "dog whipper." This person's job was to keep dogs out of the church and, believe it or not, to wake up anyone who fell asleep during the sermon!
The pulpit (where the minister gives the sermon) is from the early 1700s. There's also a gallery at the west end of the church that was added in the late 1700s. In the tower, you can find a very long wooden chest, over 6 feet (about 1.8 meters) long, which is secured with 14 iron straps. This was used to keep important church documents safe. A fancy brass chandelier was given to the church in 1839. The baptismal font (used for baptisms) is made from sandstone. The church's official records, called parish registers, go all the way back to 1593!
Special Monuments and Memorials
Inside the church, you can find memorials to important local families, like the Cotton family from Combermere Abbey and the Starkey family from Wrenbury Hall. Here are some of the monuments you can see:

- A wall tablet remembers George Cotton and Hugh-Calvely Cotton, who passed away in the early 1700s. It's a simple wooden tablet with a long message and the Cotton family's coat of arms painted on top.
- Another wall tablet honors many members of the Starkey family, dating back to the early 1600s. This is also a simple wooden tablet with a long message and the Starkey family's coat of arms.
- There's a white marble sculpture on a black marble background for Thomas Starkey, who passed away in 1802. This was made by a sculptor named John Bacon Jr.
- John Bacon Jr also created a white marble sculpture for John Jennings, who passed away in 1808.
- Eleanor Starkey, who passed away in 1811, also has a white marble sculpture by John Bacon Jr.
- A large white marble monument with a black marble background remembers Field Marshal Stapleton Cotton, who passed away in 1865. This impressive monument was made by W Theed of London.
- A brass plaque with a black marble background remembers Wellington Stapleton-Cotton, 2nd Viscount Combermere, who passed away in 1891. It has the Cotton family's coat of arms engraved on it.
Church Organ
The church organ was built in 1884 by Charles Whiteley of Chester. The same company also fixed it up in 1984.
Church Bells
St Margaret's has a set of six bells that can be rung. The oldest bells date back to 1610 and 1666. One bell from 1861 was made by John Warner and Sons. The other three bells were cast in 1902 by John Taylor and Company.
Outside the Church Grounds
In the churchyard, you can find an old cast iron gravestone from the mid-1800s. The metal railings, gates, and gateposts leading into the churchyard are also considered historic and are listed as Grade II. There's even a small cottage in the churchyard that is also a listed building.
The churchyard is also home to the Commonwealth war graves of three soldiers. One British Army soldier from World War I and a British soldier and airman from World War II are buried here.
See also
- Grade II* listed buildings in Cheshire East
- Listed buildings in Wrenbury cum Frith
 | Selma Burke |
 | Pauline Powell Burns |
 | Frederick J. Brown |
 | Robert Blackburn |

