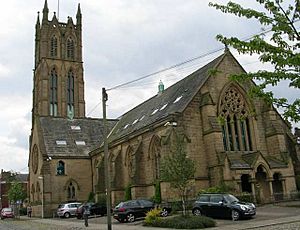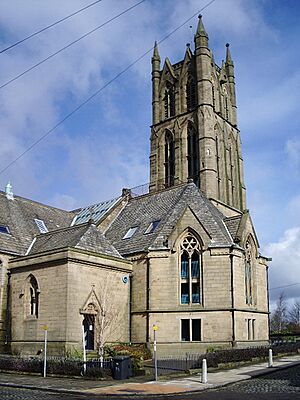St Mark's Church, Preston facts for kids
Quick facts for kids St Mark's Church, Preston |
|
|---|---|

St Mark's Church, Preston, from the northwest
|
|
| Lua error in Module:Location_map at line 420: attempt to index field 'wikibase' (a nil value). | |
| OS grid reference | SD 527 299 |
| Location | St Mark's Road, Preston, Lancashire |
| Country | England |
| Denomination | Anglican |
| Architecture | |
| Functional status | Redundant |
| Heritage designation | Grade II* |
| Designated | 27 September 1979 |
| Architect(s) | E. G. Paley |
| Architectural type | Church |
| Style | Gothic Revival |
| Groundbreaking | 1862 |
| Completed | 1870 |
| Specifications | |
| Materials | Sandstone ashlar, slate roof |
St Mark's Church is a historic building in Preston, Lancashire, England. It used to be an Anglican church, but it is now a "redundant" church. This means it is no longer used for regular church services. The building is very important, so it is listed as a Grade II* building. This protects its special history and design.
Contents
History of St Mark's Church
St Mark's Church was built between 1862 and 1863. It was designed by a famous architect named Edward Graham Paley. He was from Lancaster, a town nearby. The church and its land cost about £6,594 back then. This would be a lot more money today!
Why the Tall Tower?
The church's tall tower was added a few years later, from 1868 to 1870. It was built to be very high. Why? Because it was meant to compete with the super tall steeple of the nearby Roman Catholic Church of St Walburge. That church had added its tall steeple in 1867.
From Church to Homes
By the mid-1900s, fewer people lived in the area around St Mark's. So, the church was no longer needed for services. It was officially closed on December 1, 1982. The building stayed empty for over 10 years.
Later, it was decided to give the building a new life. It was changed into residential flats, meaning people now live there. The altar and other special church items were moved. They went to St Michael and All Angels' Church in Ashton-on-Ribble. There, a part of that church was renamed St Mark's Chapel.
Architecture and Design
The outside of the former St Mark's Church is made from sandstone blocks called ashlar. Its roof is made of slate. The church was built in a style called Decorated Gothic. This style was popular for churches in the past.
Church Layout
The church has a main area called a nave. This nave has four sections, or "bays." There are also north and south "transepts," which are like arms sticking out from the main body of the church. At the east end is the chancel, which is where the altar used to be. This part ends in a three-sided shape called an apse.
At the west end, there is a porch with three sections. It has strong supports called buttresses. Above the porch is a very large window with five parts. Along the sides of the nave, there are windows with three parts. The transepts have smaller windows and a round "wheel window" above them. Each side of the apse has a tall window with two parts.
The Tower's Features
The tower is very tall and has four different levels. It also has a narrow, eight-sided staircase tower at one corner. The third level of the tower has two tall, narrow windows on each side. The very top level has two openings on each side. These openings have "louvres," which are angled slats that let sound out from the bells. These openings go up into pointed shapes called gables. The top of the tower has a decorative wall called a parapet with holes in it. At each corner of the tower are tall, pointed decorations called pinnacles.
A famous architectural historian, Nikolaus Pevsner, once said that St Mark's tower "tries to compete with the steeple of St Walburge in prominence." He meant it was trying to be just as noticeable. He also said it tried to "defeat it by solidity and sensibleness." This means it aimed to look strong and well-built.
Modern Changes
When the church was turned into homes, some changes were made. Balconies were added, and new windows were put in. The old school building next to the church was also changed. It is now a design studio.
Did You Know?
The steeple of St Walburge's Church, which St Mark's tower tried to rival, is the third highest in England! It is also the tallest steeple of any parish church in the country.
 | Jessica Watkins |
 | Robert Henry Lawrence Jr. |
 | Mae Jemison |
 | Sian Proctor |
 | Guion Bluford |


