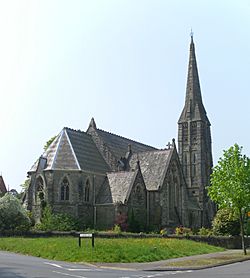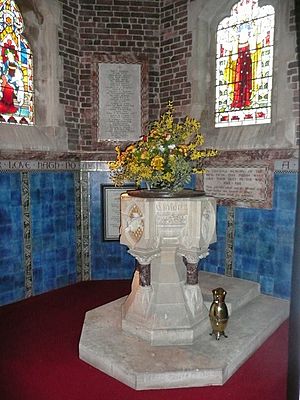St Mark's Church, Royal Tunbridge Wells facts for kids
Quick facts for kids St. Mark's Church |
|
|---|---|
| Church of St. Mark | |

St. Mark's Church
|
|
| 51°06′57″N 0°15′06″E / 51.11571°N 0.25170°E | |
| OS grid reference | TQ5770037568 |
| Location | Royal Tunbridge Wells |
| Country | England |
| Denomination | Anglican |
| History | |
| Status | parish church |
| Founder(s) | Earl of Abergavenny |
| Dedication | St. Mark |
| Consecrated | 1866 |
| Architecture | |
| Functional status | Active |
| Heritage designation | Grade II* |
| Designated | 7 June 1996 |
| Architect(s) | Robert Lewis Roumieu |
| Architectural type | Late Gothic Revival |
| Style | French Gothic |
| Groundbreaking | 1864 |
| Completed | 1866 |
| Specifications | |
| Spire height | 130 ft (40 m) |
| Materials | Stone |
| Administration | |
| Parish | Broadwater Down |
| Deanery | Tunbridge Wells |
| Diocese | Rochester |
| Province | Canterbury |
St. Mark's Church is a beautiful old church in Royal Tunbridge Wells, Kent, England. It's part of the Church of England and serves the Broadwater Down area. This church was built a long time ago in the 1800s. It was designed by an architect named Robert Lewis Roumieu. It's considered a very important building, listed as Grade II*, which means it has special historical or architectural value.
Contents
History of St. Mark's Church
St. Mark's Church was built because of a special decision by William Nevill, 4th Earl of Abergavenny. He was building many homes in the Broadwater Down area. But then he decided to build a church and a house for the priest himself. This meant fewer homes were built, but the community gained a church.
Building the Church
The Earl of Abergavenny paid for the church. The famous architect Robert Lewis Roumieu designed it. Construction started in 1864 when the Countess of Abergavenny laid the first stone. The church was officially opened in 1866.
Parish and Diocese Changes
The church's local area, called a parish, was created in 1867. It was originally part of the Diocese of Chichester. A diocese is like a church district. In 1991, St. Mark's Church became part of the Diocese of Rochester.
Church Design and Features
The church was designed in a style called French Gothic. This is a type of Late Gothic Revival architecture. It means it looks like old French churches from the Middle Ages.
Materials and Height
The church was built using stone from the Earl of Abergavenny's own quarries. Special Bath stone was used for the detailed carvings. The tall spire of the church reaches 130 feet (about 40 meters) into the sky.
Inside the Church
Inside, the font (a basin for baptisms) and the pulpit (where sermons are given) are made from a special stone called Caen stone. The beautiful stained glass windows were put in to remember the Earl after he passed away. These windows show important figures from the Bible, like the four major prophets and the Four Evangelists.
Bells and Chimes
The church has a set of chimes and bells in its clock tower. People donated money to pay for them to celebrate Queen Victoria's Diamond Jubilee. This was a big celebration of her 60 years as queen. The chimes were first used in 1898. They were stopped for repairs in 2005. They were supposed to start again in 2012, but this was delayed because some local people were worried about the noise.
How the Church is Used
St. Mark's Church holds regular Sunday services for its community. It has also been used for special events. For example, it has hosted concerts to raise money for good causes. In 2009, a famous actress named Rebekah Gibbs had her wedding at the church.
See also
 | Claudette Colvin |
 | Myrlie Evers-Williams |
 | Alberta Odell Jones |


