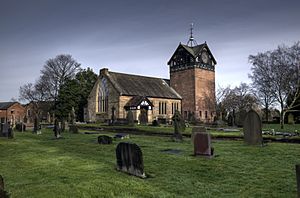St Martin's Church, Ashton upon Mersey facts for kids
Quick facts for kids St Martin's Church, Ashton upon Mersey |
|
|---|---|

St Martin's Church, Ashton upon Mersey, from the southwest
|
|
| Lua error in Module:Location_map at line 420: attempt to index field 'wikibase' (a nil value). | |
| OS grid reference | SJ 773 930 |
| Location | Church Lane, Ashton upon Mersey, Sale, Greater Manchester |
| Country | England |
| Denomination | Anglican |
| Website | St Martin, Ashton upon Mersey |
| History | |
| Status | Parish church |
| Architecture | |
| Functional status | Active |
| Heritage designation | Grade II* |
| Designated | 11 November 1966 |
| Architect(s) | W. H. Brakspear, George Truefitt |
| Architectural type | Church |
| Completed | 1887 |
| Specifications | |
| Materials | Lymm sandstone Slate and tile roofs Timber-framed top stage to tower |
| Administration | |
| Parish | Ashton upon Mersey |
| Deanery | Bowdon |
| Archdeaconry | Macclesfield |
| Diocese | Chester |
| Province | York |
St Martin's Church is located on Church Lane in Ashton upon Mersey. This area is a part of Sale, which is in Greater Manchester, England. It is a very important building. The church is listed as a Grade II* building in the National Heritage List for England. This means it has special historical or architectural importance. St Martin's is an active Anglican parish church. It belongs to the diocese of Chester.
Contents
History of St Martin's Church
The very first church on this spot was built in 1304. It was likely made of wood. This site was once an old burial place for the Anglo-Saxons.
In 1704, a big storm destroyed the church. A new church was then built in 1714 for Joshua Allen. Later, in 1874, a special room for baptisms, called a baptistry, was added. This was designed by W. H. Brakspear.
The church's tower and clock were removed in 1886. The next year, a brand new tower was built. It was designed by George Truefitt for Sir Williams Cunliffe Brooks. In the same year, 13 new bells were put into the tower. Also, a new lych gate was built at the entrance to the churchyard.
Church Architecture
Outside the Church
The church is built using Lymm sandstone. Its roofs are made of slate and tiles. The church has a wide main area called a nave. This nave has four sections, known as bays.
There is a porch on the south side and a baptistry on the north side. The chancel, which is the area near the altar, has a tower next to it on the south. This tower also contains a vestry, which is a room for the clergy. The tower is square. Its top part is made of wood. It has a clock face on the south side. There are also gables on each side and a fancy weather vane at the very top. The baptistry is shaped like an octagon and has a pointed roof.
Inside the Church
At the west end of the church, there is a gallery. The roof inside is a special type called a double hammer beam roof. The walls in the chancel area are covered with wood panels. These panels used to be parts of old box pews.
There are two fonts in the church. One old font is from the 16th century. It sits on a newer base from the 20th century. This font is wrongly dated 1304. Another font is from the 18th century. The church also has a long, narrow chest from 1706. This chest was used to store important documents.
On the walls, you can see many memorial tablets. These remember people who have passed away. The church's official records, called parish registers, go back to 1631. However, some parts are missing or hard to read. The beautiful stained glass in the east window was given to the church in 1862 by James Occleston.
Churchyard Features
In the churchyard, there is a sundial from the early 19th century. It is made of stone with a copper dial and a gnomon (the part that casts the shadow). This sundial is also listed as a Grade II building.
The lych gate at the entrance, built in 1887, is also listed as Grade II. It was designed by George Truefitt. This gate is made of wood with a pointed clay tile roof. It sits on a brick base. Two sides of the gate have large round arches. The other two sides have vertical wooden studs. All sides have decorative round holes just below the roof. The actual gates are made of cast iron.
The churchyard is also the resting place for 16 service members. These are war graves from both World War I (eight people) and World War II (eight people).
See also
- List of churches in Greater Manchester
- Grade II* listed buildings in Greater Manchester
- Listed buildings in Sale, Greater Manchester
 | George Robert Carruthers |
 | Patricia Bath |
 | Jan Ernst Matzeliger |
 | Alexander Miles |

