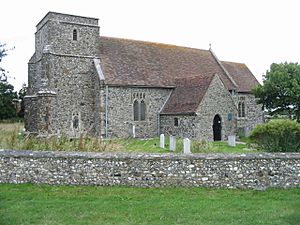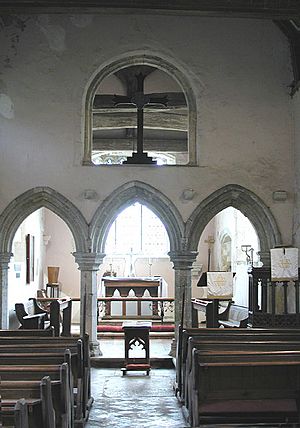St Mary's Church, Capel-le-Ferne facts for kids
Quick facts for kids St Mary's Church, Capel-le-Ferne |
|
|---|---|

St Mary's Church, Capel-le-Ferne, from the southwest
|
|
| Lua error in Module:Location_map at line 420: attempt to index field 'wikibase' (a nil value). | |
| OS grid reference | TR 257 400 |
| Location | Capel-le-Ferne, Kent |
| Country | England |
| Denomination | Anglican |
| Website | Churches Conservation Trust |
| History | |
| Status | Redundant |
| Architecture | |
| Heritage designation | Grade I |
| Designated | 22 August 1962 |
| Architectural type | Church |
| Style | Norman, Gothic |
| Specifications | |
| Materials | Flint, tiled roofs |
St Mary's Church is an old Anglican church near the village of Capel-le-Ferne in Kent, England. It is no longer used for regular church services, so it is called a redundant church. Because it is so important to England's history, it is a Grade I listed building, which means it is protected by law.
The church is now cared for by the Churches Conservation Trust, a charity that looks after historic churches. It sits in a quiet spot near a farm, about 2 miles (3.2 km) from the town of Folkestone.
Contents
The History of St Mary's
The story of St Mary's Church begins in the 12th century, over 800 years ago. In the 13th century, builders made changes and added the stone tower that still stands today.
More features were added in the 14th century, like the porch and a special stone screen inside. Most of the windows you see today were put in during the 15th century. The church was carefully repaired and restored in 1890. In 1986, it was given to the Churches Conservation Trust to protect it for the future.
A Look at the Church's Design
St Mary's was built using flint, a type of dark, hard stone found locally. It has a simple layout with a main hall (the nave), an area for the altar (the chancel), a south porch, and a west tower.
Outside the Church
The tower is built in two levels, or stages. It has a main door, strong stone supports at the corners called buttresses, and a simple, flat top called a parapet.
If you look at the north wall, you can spot a small, rounded window from the 12th century. This is a classic example of Norman style. Most of the other windows are larger and more pointed, which is typical of a later style from the 15th century.
Inside the Church
One of the most amazing features inside St Mary's is the 14th-century stone screen that separates the nave from the chancel. This screen has three pointed arches at the bottom. Above the arches is a large, round opening. This opening was designed to frame a cross, called a rood cross, making it stand out. This type of screen is the only one of its kind in England.
Other interesting features inside include:
- An aumbry, which is a small cupboard built into the wall to store sacred items.
- A piscina, a stone basin with a drain used for washing holy vessels.
- An old font where babies were baptized. It has an eight-sided bowl on a matching stem.
- Faded paintings of leaves in the recess of the old Norman window.
- Pieces of colorful medieval stained glass in the east window.
The church also contains memorials, including a brass plaque from 1526 and a marble plaque for General Sir Charles William Dunbar Staveley, who died in 1896.
See also
 | Roy Wilkins |
 | John Lewis |
 | Linda Carol Brown |


