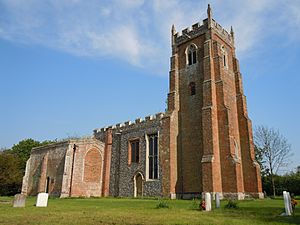St Mary's Church, Chilton facts for kids
Quick facts for kids St Mary's Church, Chilton |
|
|---|---|

St Mary's Church seen from the northwest
|
|
| Lua error in Module:Location_map at line 420: attempt to index field 'wikibase' (a nil value). | |
| OS grid reference | TL889423 |
| Location | Chilton, Suffolk |
| Country | England |
| Denomination | Church of England |
| Website | St Mary's Church, Chilton, Suffolk |
| History | |
| Dedication | St Mary |
| Architecture | |
| Functional status | Redundant |
| Heritage designation | Grade I listed |
| Designated | 23 March 1961 |
| Architectural type | Church |
| Style | Perpendicular Gothic |
| Specifications | |
| Materials | Flint nave, chancel and porch; brick tower and north chapel |
St Mary's Church is a very old church located in Chilton, a small area in Suffolk, England. It's a special building because it's listed as a Grade I building, which means it's very important historically and architecturally. Today, it is looked after by the Churches Conservation Trust.
The church is about 500 meters (550 yards) south of Chilton Hall, a historic Tudor building. It's also about 2 kilometers (1.25 miles) east of the center of Sudbury. Farmland surrounds the church to the north and east. To the south and west, you'll find the Sudbury bypass and some newer buildings.
Contents
History of St Mary's Church
The main parts of St Mary's Church, like the nave (where people sit) and the chancel (near the altar), were built in the 15th century. They were made from flint stone in a style called Perpendicular Gothic. This style is known for its tall, thin windows and detailed stone carvings. The south porch, which is the entrance, was also built from flint but has brick corners.
Later Additions to the Church
In the 16th century, more parts were added to the church. The Crane chapel, located north of the chancel, and the tall west tower were built. A new window was also put into the nave above the north doorway. All these additions from the 16th century were made using bricks.
The Crane Family Chapel
The Crane chapel was built as a special place for prayers and remembrance. It held the tombs of George Crane, who passed away in 1491, and Robert Crane, who died in 1500, along with his wife. George Crane's tomb has a beautiful statue of him made from alabaster stone.
Even after the English Reformation, the chapel continued to be the burial place for the Crane family. A large monument was added to the wall for Sir Robert Crane, who died in 1643. He had this monument carved in 1626 by an artist named Gerard Christmas.
A Unique Sermon Manuscript
The William Andrews Clark Memorial Library in California has a very special handwritten book. It contains a sermon (a religious speech) given at St Mary's Church by Matthew Lawrence. He was a well-known preacher in Ipswich at the time.
This sermon was given at the wedding of Anne Crane, Sir Robert Crane's daughter, to Sir William Armine on August 28, 1649. The handwritten book looked like a printed book and was made by John Raymond. Matthew Lawrence sponsored it as a gift for the groom's father, who had asked for a copy.
The Church's Later Life
By the 1970s, the small number of people living in Chilton could no longer afford to keep the church open. The local church leaders decided to combine the church's duties with a nearby church, St Gregory's in Sudbury. St Mary's was then declared "redundant," meaning it was no longer needed for regular services.
In the 1980s, the church building was given to the Churches Conservation Trust. This organization takes care of historic churches that are no longer used for worship, making sure they are preserved for future generations.
Architecture of St Mary's Church
The west tower of St Mary's Church has strong brick buttresses at its corners. These are supports that help hold up the walls. Both the tower and the nave have battlements, which are the decorative, tooth-like tops often seen on old castles. The tower also has pointed decorations called pinnacles at its four corners.
The Crane chapel has two sections, or "bays." Its two northern corners have diagonal buttresses for support. The south porch, which is the entrance, has a decorative brick top called a parapet.
See also
 | Laphonza Butler |
 | Daisy Bates |
 | Elizabeth Piper Ensley |

