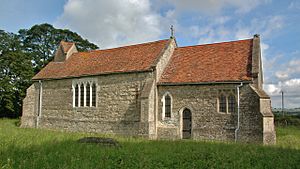St Mary's Church, Fleet Marston facts for kids
Quick facts for kids St Mary's Church, Fleet Marston |
|
|---|---|
 |
|
| Lua error in Module:Location_map at line 420: attempt to index field 'wikibase' (a nil value). | |
| OS grid reference | SP779159 |
| Location | Fleet Marston, Buckinghamshire |
| Country | England |
| Denomination | Church of England |
| Website | Churches Conservation Trust |
| History | |
| Dedication | Saint Mary |
| Architecture | |
| Functional status | Redundant |
| Heritage designation | Grade II* |
| Designated | 21 December 1967 |
| Architect(s) | George Gilbert Scott (restoration) |
| Style | Gothic |
| Specifications | |
| Materials | Stone, roofs tiled |
St Mary's Church is a very old church located in Fleet Marston, a small, almost forgotten village in Buckinghamshire, England. It's a special building because it's no longer used for regular church services. Instead, it's looked after by a group called the Churches Conservation Trust, which helps protect important old churches. This church is so old that it's considered a "Grade II* listed building," meaning it's a very important historical site. You can find it in a field not far from the A41 road, about 2 miles (3.2 km) northwest of Aylesbury. A famous preacher named John Wesley gave his first sermon here way back in September 1725, soon after he became a deacon.
History of St Mary's Church
This church was built a long, long time ago, between the 12th and 13th centuries (that's the 1100s and 1200s!). It might even be built on the spot where an even older church once stood. Some changes were made to the church in the 14th and 15th centuries.
In 1868, the church was restored by a famous architect named George Gilbert Scott. This means he helped repair and update parts of the building.
St Mary's Church was officially declared "redundant" on January 20, 1972. This means it was no longer needed for regular church services. On October 24, 1973, it was given to the Churches Conservation Trust to be looked after and preserved for the future.
What the Church Looks Like
St Mary's Church is built from rough, cut stones and has roofs made of tiles. The church stands on a raised base called a plinth, and it has strong supports called buttresses at its corners.
The church has a main hall called a nave and a smaller area at the east end called a chancel. There's also a small entrance porch on the north side. At the very top of the west end, there's a small tower for a bell, called a bellcote.
If you look at the north wall of the nave, you'll see a large window with a single pane of glass. There's also a two-light window from the 15th century that has been repaired. The south wall has a window with four panes of glass. In the north and east walls of the chancel, there are single-light windows. The south wall of the chancel has a similar window, a two-light window, and a doorway.
Inside the church, there's an archway called a chancel arch that separates the nave from the chancel. This arch was built in the early 14th century. It rests on semi-octagonal piers (like thick columns) that have decorative tops called capitals. These capitals are decorated with round, flower-like shapes called ball flower motifs.
The roof of the church dates back to the 15th century. In a window-sill on the south side of the chancel, there's a special stone basin called a piscina, which was used for washing sacred vessels. The font, where baptisms take place, is a round bowl on a plain stand and might be from the 13th century. You can also find memorial tablets inside the church from the late 1700s and 1800s, remembering people from the past.
See also
 | Anna J. Cooper |
 | Mary McLeod Bethune |
 | Lillie Mae Bradford |

