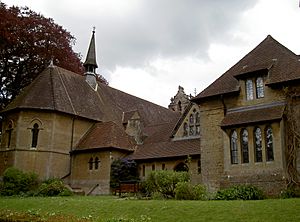St Mary's Church, Frome facts for kids
Quick facts for kids St Mary's Church, Frome |
|
|---|---|
 |
|
| Religion | |
| Affiliation | Church of England |
| Ecclesiastical or organizational status | Active |
| Year consecrated | 1864 |
| Location | |
| Location | Frome, Somerset, England |
| Architecture | |
| Architect(s) | Charles Edmund Giles |
| Architectural type | Church |
| Architectural style | Early English |
St Mary's Church is a special church in Frome, Somerset, England. It belongs to the Church of England, which is the main Christian church in England. This beautiful building was constructed a long time ago, between 1862 and 1864. It was designed by an architect named C. E. Giles. Today, St Mary's Church is recognized as a Grade II listed building, which means it's an important historical building that needs to be protected.
Contents
History of St Mary's Church
Why St Mary's Was Built
St Mary's Church was first built to help the main church in Frome, which is called St John the Baptist. It was like a smaller, helpful church, often called a "chapel of ease." Its main job was to serve people living in areas like Welshmill, Fromefield, Innox Hill, and Spring Gardens. These areas were a bit far from the main church.
Who Helped Build It?
The money for building St Mary's Church came from someone who wanted to stay a secret. They didn't want anyone to know who they were! The land where the church stands was given by Sir Charles Mordaunt. People thought about other places to build the church, but this spot was chosen because it was easy for everyone in the nearby areas to reach.
Building the Church
The plans for the church were drawn up by C. E. Giles from Taunton. His plans also included a schoolroom and a house for the church leader, called a rectory. The first stone, known as the "corner stone," was laid on June 24, 1862. This was a special ceremony led by the vicar of Frome, Rev. William James Early Bennett.
The church was built by a company called Messrs. Brown. Mr. Ezard from Bath did the detailed carving work. Mr. J. W. Singer made the iron parts. St Mary's was officially opened and blessed, or "consecrated," on January 26, 1864. This important event was led by the Bishop of Bath and Wells, Robert Eden.
Later Additions to the Church
Many years later, in 1952, something interesting was added to the church. A large anchor was placed inside, hanging as a "rood." A rood is a cross or crucifix, and this one was shaped like an anchor. In 1969, a beautiful stained glass window was put in. It was placed there to remember Tom Russell Warrilow.
Architecture and Design
What the Church is Made Of
St Mary's Church is built from local stone that has been shaped and smoothed. The special decorative parts, called "dressings," are made from Bath stone. The church has several main parts: a nave (the main area where people sit), a chancel (the area near the altar), an organ chapel, a vestry (a room for clergy), and a south porch (an entrance).
Next to the church, on its north side, there's a schoolroom and classroom. These are now used as the church hall. Right next to the hall is the rectory, which has two floors. On the roof, above the chancel arch, there's a small tower for a bell, topped with a shiny iron cross. The west end of the church also has a special bell-cot for three bells.
Inside the Church
The chancel has a unique shape, like half of an octagon. It has single windows made by Clayton and Bell, a famous company that made stained glass. The nave, where the congregation sits, has four windows, each with two lights. The organ chapel has a two-light window at its front. Horwood of Mells painted the glass for a single window above the font, which is where baptisms happen.
At the west end of the church, there are two single windows and a round window higher up. A small screen made of Bath stone separates the chancel from the nave. This screen has columns made of red Mansfield stone. The area around the altar has special patterned tiles from Mintons. The steps leading to the altar are made of shiny limestone. The main aisle also has Mintons tiles, and the floor under the seats is made of wood. The roof inside is made of open, stained timber, which looks very grand.
Original Features and Fittings
Many of the church's original features from the 1800s are still there. These include an eight-sided stone pulpit, which is where the preacher stands. There's also a brass lectern, used for reading lessons during services. The font, used for baptisms, has a central column with four marble shafts supporting it.
The organ was built by Vowles of Bristol. The carved reredos, which is a decorative screen behind the altar, is made of three panels. Each panel is separated by columns of Devon marble and topped with a carved decoration.

