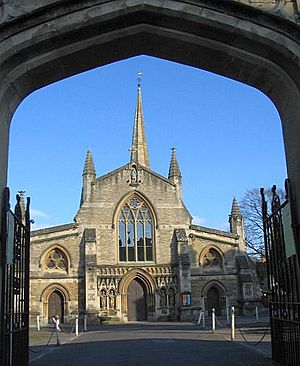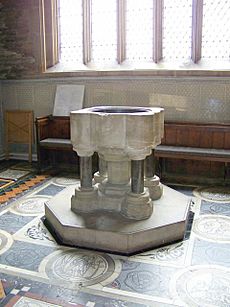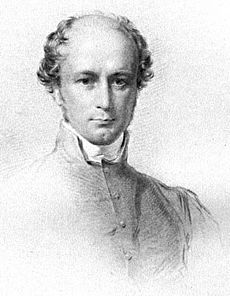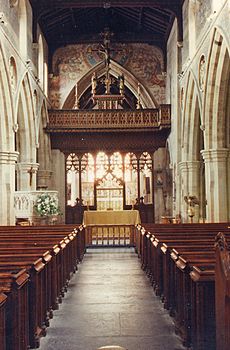Church of St John the Baptist, Frome facts for kids
Quick facts for kids Church of St John the Baptist, Frome |
|
|---|---|

St John the Baptist, Frome
|
|
| Denomination | Church of England |
| Churchmanship | Broad Church |
| Website | www.sjfrome.co.uk |
| History | |
| Dedication | St John the Baptist |
| Architecture | |
| Heritage designation | Grade II* listed building |
| Administration | |
| Parish | Frome |
| Archdeaconry | Wells |
| Diocese | Bath and Wells |
| Province | Canterbury |
The Church of St John the Baptist, Frome is a historic church in the town of Frome, located in Somerset, England. It is part of the Church of England. This church is considered a very important building, given a special Grade II* listed building status.
The first church on this spot was started by a person named Aldhelm way back in 685 AD. The original building was replaced around the late 1100s. Over time, the church grew bigger, reaching its current size around 1420. In 1852, a vicar named William James Early Bennett arrived. He made many big changes to both the church building and how the local church community was organized.
The church was later restored by Charles Edmund Giles. It features beautiful stained glass windows made by Charles Eamer Kempe and statues by James Forsyth. As you enter the church, you'll pass a special holy well. There are also unique stone carvings called the Via Crucis (Way of the Cross). These carvings show seven important scenes from the Stations of the Cross. This "Way of the Cross" is very special because it's the only one of its kind in an Anglican church in England.
Contents
History of St John the Baptist Church
The Church of St John the Baptist, with its tall tower and spire, was built between the late 1100s and early 1400s. It replaced an even older church that had been there for centuries. The very first church was founded by Aldhelm in 685 AD. He wanted to set up a place for priests to spread the Christian faith in the Selwood Forest area.
The earliest church was probably made of wood. It was likely built on the same rocky spot as the current church. This spot is between two streams that run down the hill. By the 1000s, the church was made of stone. Some old stone pieces, possibly from the 700s or 800s, were found later. They are now placed near the entrance of St Andrew's Chapel.
In the 1300s and 1400s, special chapels were added. These were called chantry chapels and were dedicated to different saints like St Andrew, St Nicholas, and St Mary the Virgin.
After 1643, some stained glass was removed from the church. For a while, the building was not well cared for. By the early 1800s, the church needed a lot of repair work. During rebuilding in the 1860s, old stone foundations were found. These might have been from the Saxon church.
Vicar William James Early Bennett
In 1852, a well-known priest named William James Early Bennett became the vicar of St John the Baptist. Bennett was famous for his strong beliefs. He had previously left a church in London after disagreements about church practices.
Soon after Bennett arrived in Frome, he made big changes. He stopped the system where wealthy people bought their own pews (seats) in the church. Many of the old pews and galleries (upper seating areas) were removed. He also divided the local church area into 12 smaller sections.
Bennett was very active in the community. He started schools, classes, and charities to help the people of Frome. He even set up a choir school for 12 boys. He also created nurseries for the children of factory workers in the town. He bought land next to the old grammar school and built a new school building. This building is now used as the church hall and is called the Bennett Centre.
Church Restoration and Art
The main architect for the church's restoration in the 1850s and 1860s was Charles Edmund Giles. Bennett hired a sculptor named James Forsyth. Forsyth carved many statues of saints and the beautiful screen behind the altar, called a reredos.
Forsyth also created the unique stone carvings of the Via Crucis (Way of the Cross). These are located alongside the steps on the north side of the church. These carvings were added in the 1860s. To make space for them, several other buildings had to be taken down.
The carvings show seven scenes from the Stations of the Cross. The first shows Jesus being judged. The second is Jesus carrying his cross. The third shows Jesus falling, helped by Simon of Cyrene. The next scene is Jesus meeting his mother. Then, Jesus has his clothes removed. The last two carvings show Jesus being nailed to the cross and then his death. These final scenes are displayed on the front of the north porch.
The Church of St John the Baptist was officially recognized as a Grade II* listed building in 1983. This means it is a very important historical building.
Architecture and Features

The church has a main area called the chancel, a Lady chapel, and a baptistery (where baptisms happen). It also has a long main hall called a nave. You can still see some parts of the original Norman design. These include carved stones at the bottom of the tower and parts of the arch leading into the Lady Chapel.
The inside of the church is richly decorated with sculptures and stained glass. Most of the stained glass was made by Charles Eamer Kempe. The font is a special basin used for baptisms. It was found under the floor in the 1800s and restored. It is surrounded by a colorful floor design by Clayton & Bell. This design shows the seven virtues (good qualities) and the seven deadly sins.
There are beautiful brass gates leading to the Chancel. There is also a metal screen for the Lady Chapel. Both were made locally by John Webb Singer. The church also has a fine brass lectern (a stand for reading) and brass candlesticks. These might also be from Singer's workshop.
Outside the east end of the church is the tomb of Thomas Ken. He was an English church leader who lived from 1637 to 1711. He is known as one of the founders of modern English hymnology (the study of hymns). He is also remembered for refusing to take an oath in 1689. Because of this, he lost his position as Bishop of Bath and Wells. His empty tomb outside the church is a symbol of this event.
Next to the northern part of the churchyard, there is a well. This well is fed by a spring. Every May, people celebrate by decorating this well in a tradition called well dressing.
The decorative screen and gates at the entrance to the churchyard were built in 1814. They were designed by Jeffrey Wyatt. This was around the time Bath Street was created as a new road.
Church Organ
The church has a large pipe organ with three keyboards. The oldest parts of this organ date back to around 1680. These parts were made by Renatus Harris. Later, other builders like Young, Richard Seede, and Vowles added to it. In 1923, the organ was rebuilt by a company called Hill, Norman and Beard.
See also
- List of ecclesiastical parishes in the Diocese of Bath and Wells
 | Kyle Baker |
 | Joseph Yoakum |
 | Laura Wheeler Waring |
 | Henry Ossawa Tanner |



