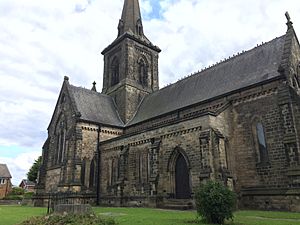St Mary's Church, Garforth facts for kids
Quick facts for kids St. Mary's Church |
|
|---|---|
| Church of St Mary the Blessed Virgin, Garforth | |
 |
|
| Location | Garforth, West Yorkshire |
| Country | England |
| Denomination | Church of England |
| Website | http://www.stmarysgarforth.co.uk |
| History | |
| Status | Parish Church |
| Architecture | |
| Heritage designation | Grade II listed building |
| Architect(s) | George Fowler Jones |
| Architectural type | Gothic Revival |
| Completed | 1844 |
| Specifications | |
| Materials | Magnesian limestone with red tile and Welsh slate roofs |
| Administration | |
| Parish | Garforth |
| Archdeaconry | Leeds |
| Diocese | Leeds |
| Province | York |
The Church of St Mary the Blessed Virgin, often called St. Mary's Church, is a special building in Garforth, West Yorkshire, England. It is an active Anglican parish church. This means it's a place of worship for people who follow the Church of England faith. It is part of the larger Diocese of Leeds.
Contents
History of St. Mary's Church
This beautiful church was built a long time ago, in the year 1844. It was designed by a talented architect named George Fowler Jones. He created the plans for the church, which still stands today.
What the Church Looks Like
The church is made from a strong, light-colored stone called magnesian limestone. Its roof is covered with dark slate tiles.
Church Shape and Features
If you look at St. Mary's Church from above, it has a shape like a cross. This is called a cruciform layout. Where the arms of the cross meet, there is a tall tower. On top of the tower, there is a pointy roof called a broach spire.
The sides of the church, known as the nave, have strong supports called buttresses. These help to hold up the walls. On the south side of the church, there is a covered entrance called a gabled porch.
External Links
- Find St. Mary's Church, Garforth
 | Claudette Colvin |
 | Myrlie Evers-Williams |
 | Alberta Odell Jones |

