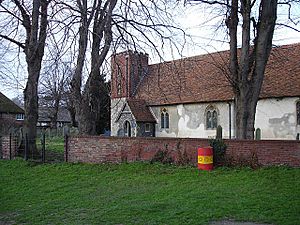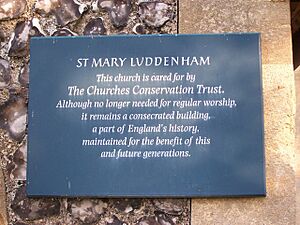St Mary's Church, Luddenham facts for kids
Quick facts for kids St Mary's Church, Luddenham |
|
|---|---|

St Mary's Church, Luddenham, from the southeast
|
|
| Lua error in Module:Location_map at line 420: attempt to index field 'wikibase' (a nil value). | |
| OS grid reference | TQ 992 631 |
| Location | Luddenham, Kent |
| Country | England |
| Denomination | Anglican |
| Website | Churches Conservation Trust |
| Architecture | |
| Functional status | Redundant |
| Heritage designation | Grade I |
| Designated | 24 January 1967 |
| Architectural type | Church |
| Style | Norman, Gothic |
| Specifications | |
| Materials | Flint, partly rendered, and brick Roofs tiled |
St Mary's Church is an old Anglican church in the village of Luddenham, Kent, England. It is no longer used for regular church services. This is why it is called a "redundant" church. This special building is protected as a Grade I listed building. This means it is very important historically. The Churches Conservation Trust takes care of it. You can find the church in a farmyard, about 3.2 kilometers (2 miles) northwest of Faversham.
Contents
A Look Back in Time
St Mary's Church is very old! It was first built in the 1100s. This is known as the 12th century. The chancel, which is the part of the church near the altar, was added about 100 years later.
Changes Over the Years
The church tower was rebuilt in 1807. The whole church was repaired and updated between 1881 and 1884. This kind of repair is often called a "Victorian restoration." A porch was added to the church in 1889.
Becoming a Protected Site
St Mary's Church stopped being used for regular services on May 16, 1972. On March 1, 2002, the Churches Conservation Trust officially took over its care. The church is now open every day for visitors to explore.
Church Design and Materials
St Mary's Church is built mostly from flint stones. Some parts of the church have a special plaster-like coating called stucco. You can also see some old Roman tiles that were reused in the building. The top part of the tower is made of brick. All the roofs on the church are covered with tiles.
Church Layout
The church has a simple design. It has a main area called the nave. There is a porch on the south side of the nave. It also has a chancel and a tower in the southwest corner.
Tower Details
The lower part of the tower was built in the 1100s. It is made of flint. The corners, called quoins, are made from Roman tiles. The upper part of the tower was rebuilt in 1807. This section is made of brick. It has a battlemented parapet at the top, which looks like the top of a castle wall.
Doors and Windows
The main door on the west side is in the Norman style. It has cool zigzag patterns carved into it. The windows in the nave are long, narrow windows called lancets. Some of these are from the 1300s, and others were added in the 1800s. The chancel has two lancet windows together on the east wall. It also has two separate lancet windows on the north wall.
Inside the Church
Inside St Mary's Church, you can find a special stone coffin lid. It dates back to the 1200s. This lid has a carving of hands holding a heart.
Outside the Church
In the churchyard, there are three other structures that are also protected. They are listed as Grade II buildings.
Old Monuments
- To the north of the chancel, there is a monument from the early 1800s. The words carved on it are too old to read now.
- Northwest of the church, there is a chest tomb. This is also from the 1800s, and its carvings are also hard to read.
- Southwest of the church, you can find two old headstones. They are dated 1745 and 1747. These headstones have carvings of heads, skulls, and a bible. They are all inside a heart-shaped design.
See also
 | Aurelia Browder |
 | Nannie Helen Burroughs |
 | Michelle Alexander |


