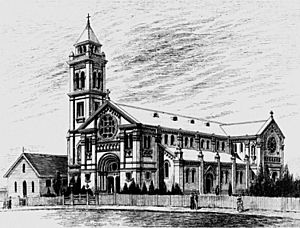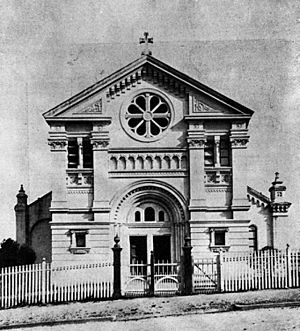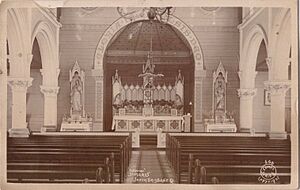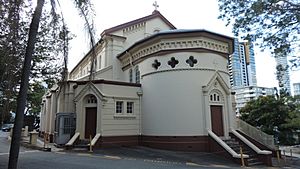St Mary's Church, South Brisbane facts for kids
Quick facts for kids St Mary's Church, South Brisbane |
|
|---|---|
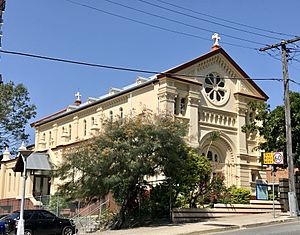
St Mary's Church in 2018
|
|
| 27°28′26″S 153°00′55″E / 27.4739°S 153.0153°E | |
| Country | Australia |
| Denomination | Roman Catholic |
| History | |
| Status | Church |
| Founded | 25 September 1892 |
| Founder(s) | Cardinal Patrick Francis Moran |
| Dedication | Mary, mother of Jesus |
| Dedicated | 2 July 1983 by Archbishop Robert Dunne |
| Architecture | |
| Functional status | Active |
| Architect(s) |
|
| Architectural type | Church |
| Style | Romanesque Revival |
| Years built | 1892–1929 |
| Construction cost | £2,150 |
| Specifications | |
| Materials | Rendered brick, reinforced concrete |
| Administration | |
| Parish | St Mary's Catholic Parish, South Brisbane |
| Archdiocese | Brisbane |
St Mary's Church is a historic Roman Catholic church located in South Brisbane, Queensland, Australia. It stands at 20 Merivale Street, on the corner of Peel Street. The church was designed by Simkin and Ibler and built in stages between 1892 and 1929. It is recognized as an important heritage site in Queensland.
Contents
History of St Mary's
St Mary's Church in South Brisbane is a beautiful brick church from the late 1800s. It was designed by architects Simkin and Ibler. The building work was done by Woollam and Norman between 1892 and 1893. When the church first opened on July 2, 1893, it wasn't fully finished. Parts like the tower, transepts (side sections), and chancel (area around the altar) were never built as planned. The church was finally completed in 1929 when a permanent sanctuary was added. This new part was designed by architects Cavanagh and Cavanagh.
Early Catholic Community in Brisbane
St Mary's was the second Catholic church built in South Brisbane. It was constructed right next to the first church, which was a small wooden chapel from 1865. That chapel was made bigger in 1868.
In the 1880s, Brisbane was growing fast, and South Brisbane's population tripled. More people meant the small chapel was no longer big enough. In 1889, a meeting was held to plan a new, larger church. The Catholic Church bought more land next to the old church. By 1891, half the money needed for the new building had been raised.
Designing and Building the Church
George Simkin and John Ibler were well-known architects in Brisbane. They worked together from 1889 to 1894. They designed many buildings for the Roman Catholic Church. St Mary's Church was designed to hold 800 people.
The church's style mixes Romanesque and Renaissance elements. This was quite unusual at the time, as most churches in the 1800s were built in the Gothic Revival style.
Cardinal Patrick Francis Moran laid the first stone for the new church on September 25, 1892. Archbishop Robert Dunne officially opened it on July 2, 1893. The church cost £2,150 to build. Because of money limits, only the main part (the nave and aisles) was built at first. The concrete finish was delayed, and some parts were temporarily made of timber.
In the 1890s, South Brisbane was known as a "workingman's suburb." Many people in the St Mary's church community were from Irish backgrounds.
Changes Over Time
The original chapel was used as both a church and a school from 1866. After the new church opened, it continued as a school until 1909. New school buildings were then built on the site. The old chapel became an infant's school until 1926.
In 1914, a large bell was put in a timber bell tower next to the church. A convent for the Sisters of Mercy was built in 1915.
The biggest change to the church happened in December 1929. The sanctuary, vestry, and sacristy were finally completed. These parts were designed by Cavanagh and Cavanagh Architects to match the original building. The interior of the chancel (the area around the altar) was very fancy. It had marble walls, terrazzo floors, a domed ceiling, and beautiful stained glass windows. A new marble altar was also installed. The original chapel was taken down around this time.
In 1938, the presbytery (the priest's house) was updated. Its look changed a lot from the original design.
After World War II, many Catholic immigrants came to South Brisbane. St Mary's became a meeting place for different groups. Italian, Dutch, Polish, Lithuanian, and Slovenian communities used the church for services. The Lithuanian community still held regular Sunday Mass there as late as 1993.
The school closed in 1964. The school buildings, convent, and bell tower have since been removed. Today, only the church and the former presbytery remain from the original complex.
Church Design
St Mary's Catholic Church is on a large corner block in South Brisbane. It is a grand building made of brick with corrugated iron roofs. The church stands on the highest part of the land. The front of the church faces northwest towards Peel Street. The area next to the church is now a car park. The former presbytery, a timber building, is on the eastern side facing Merivale Street.
The church has a wide, tall main area called the nave. On each side of the nave are narrower aisles. At the back, there is a semicircular chancel (the area where the altar is). The bell tower and side sections (transepts) that were planned were never built. The nave has a high ceiling with windows above the aisles, called a clerestory, which lets in lots of light.
The church's design is based on the traditional basilica style, which was used for Roman public buildings and later adapted by early Christians for worship.
The church uses features from Romanesque revival style. These include round arches, a rose window (a round window), and decorative patterns.
The front of the church, which faces northwest, is simple but has rich details. It has a main entrance with a large arched opening. Above the doors is a semicircular area with three arched windows. A large round "wheel window" is a main feature of the upper part of the front.
The sides of the church look similar. They have pairs of tall, narrow, round-arched windows. There are also side entrance doors. The back of the church, including the chancel, sacristy, and vestry, was added later but uses similar materials and details. The curved walls of the chancel have a row of special quatrefoil stained glass windows.
Inside, the church has white painted walls and dark timber ceilings. The main entrance is under a choir mezzanine (a balcony-like area) where the organ is located.
The nave is separated from the aisles by a row of four round arches supported by columns. Above these arches are the clerestory windows, which bring light directly into the tall nave. The nave ceiling has exposed timber trusses (support beams).
The aisles have sloped timber ceilings and narrow arched windows. Shrines dedicated to Jesus and Mary are at the ends of the aisles.
The sanctuary is at the eastern end of the nave. It is marked by a large arch and a change in floor level. The chancel, under a dome, is more richly decorated than the rest of the church. It has a mosaic and marble floor, stained glass windows, and marble wall panels. The main altar, made of different colored marbles, is in the center of this space.
Outside, the church is surrounded by paved areas and some gardens. A stone grotto (a small cave-like shrine) is near the main entrance.
The former presbytery and other utility buildings are not considered part of the church's main heritage value. The St Vincent de Paul Centre next door is also not included in the heritage listing.
Heritage Importance
St Mary's Catholic Church was added to the Queensland Heritage Register on December 3, 2004. It is important for several reasons:
- Shows Queensland's History: The church shows how Brisbane grew rapidly in the late 1800s. It reflects South Brisbane's past as a working-class area and the strong Irish community there. The fact that it wasn't fully built at first also shows the economic challenges of the 1890s.
- Uncommon Design: Most churches in the 1800s were Gothic Revival style. St Mary's is an early example of a church built in a style inspired by Italian Romanesque and Renaissance architecture. This makes its design quite unique for churches in Queensland at that time.
- Example of a Church Building: It is a great example of a large masonry church from the late 1800s. It shows how established parishes built more permanent churches to replace older, temporary ones.
- Beautiful Design: St Mary's is an important landmark on Peel Street. It has a simple overall shape but is beautifully detailed. Its interior is spacious and well-lit.
- Community Connection: The site has been used for Catholic worship since 1865. It has a strong connection with the Roman Catholic Church in Queensland. St Mary's also has a special link with the many migrant Catholic communities who settled in South Brisbane after World War II.
 | Percy Lavon Julian |
 | Katherine Johnson |
 | George Washington Carver |
 | Annie Easley |


