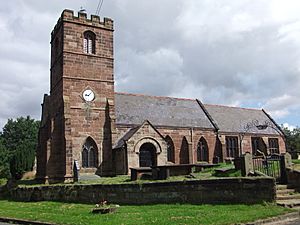St Mary's Church, Thornton-le-Moors facts for kids
Quick facts for kids St Mary's Church, Thornton-le-Moors |
|
|---|---|

St Mary's Church, Thornton-le-Moors, from the south
|
|
| Lua error in Module:Location_map at line 420: attempt to index field 'wikibase' (a nil value). | |
| OS grid reference | SJ 442 746 |
| Location | Thornton-le-Moors, Cheshire |
| Country | England |
| Denomination | Anglican |
| Website | Churches Conservation Trust |
| Architecture | |
| Functional status | Redundant |
| Heritage designation | Grade I |
| Designated | 1 June 1967 |
| Architectural type | Church |
| Style | Gothic |
| Closed | 2002 |
| Specifications | |
| Materials | Red sandstone, slate roofs |
St Mary's Church is an old Anglican church in the small village of Thornton-le-Moors, Cheshire, England. It is no longer used for regular church services. This church is very important, so it is listed as a Grade I listed building on the National Heritage List for England. The Churches Conservation Trust now takes care of it, making sure it stays in good condition for everyone to visit.
Contents
Church History
A small church, or chapel, was on this spot even before the Saxon times. It was mentioned in the Domesday Book, which was a big survey of England made in 1086. This early church was once named after Saint Helen.
Building Over Time
The main parts of the church you see today, like the nave (the main area where people sit), the chancel (the area near the altar), and the south aisle (a passage along the side), were built in the 1300s. The south door is also from that time.
In the 1500s, a special chapel called the Elton Chapel was added. The church tower was also built around this time. In 1909, a fire damaged the tower, so it was mostly rebuilt in 1910. A small porch was added to the south side in the late 1600s.
Originally, the nave and chancel were one open space. But in the 1800s, an arch was built to separate them. The church also had a big makeover in 1878, which is called a Victorian restoration.
Recent Changes
St Mary's Church stopped holding regular services in 2002. In September 2009, the Churches Conservation Trust officially took over its care. They spent £350,000 to repair and restore the church. Now, it is open for visitors and can be used by the local community.
Church Design
St Mary's Church is built from red sandstone and has roofs made of slate.
Outside the Church
The church has a nave with five sections, and a chancel with three sections. There is also a south aisle and a south porch. The tower is built into the church at the west end of the aisle. The Elton Chapel, which has three sections, is located to the east of the aisle.
Inside the Church
The chancel still has its original medieval hammerbeam roof. This type of roof has special wooden beams that look like hammers. However, the roof in the nave was replaced with pitch pine wood during the 1878 makeover.
The chancel walls are covered with panelling made of oak wood. This wood was actually used for the church pews before. There is a wooden screen between the chancel and the Elton Chapel. The organ is now at the west end of the chapel, and the rest of the chapel is used as a room for the clergy (church leaders).
The rails around the altar are from 1694, and the altar table itself is also from that year. You can find a piscina (a stone basin used for washing sacred vessels) from the medieval period in the wall of the aisle. In the vestry (a room for changing clothes), there is a small church chest and two special chairs from the early 1600s.
There are two fonts (basins for baptisms), both likely from the 1600s. One of them, which has eight sides, was once used as a garden decoration! On the walls, you can see memorials for important local families. There are also 11 painted memorial panels and hatchments (diamond-shaped paintings showing a family's coat of arms). Some people think these might have been painted by members of the Randle Holme family from Chester.
The church's parish registers, which record births, marriages, and deaths, start in 1574. However, some parts are missing from 1682 to 1688. The church has a ring of four bells. These bells were made by John Taylor and Company in 1909.
Churchyard Features
Some of the walls around the churchyard and the gate posts are also listed as Grade II important structures. There is also a table tomb (a type of grave) in the churchyard that is listed.
You can also find a sundial in the churchyard. It has an eight-sided stand and is dated 1754. The churchyard also contains the war grave of a soldier from the First World War who served in the King's Liverpool Regiment.
More to Explore
- Grade I listed buildings in Cheshire West and Chester
- Grade I listed churches in Cheshire
- Listed buildings in Thornton-le-Moors
- List of churches preserved by the Churches Conservation Trust in Northern England
 | Aaron Henry |
 | T. R. M. Howard |
 | Jesse Jackson |

