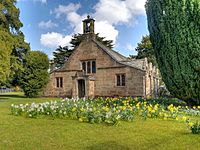St Mary's Chapel, High Legh facts for kids
Quick facts for kids St Mary's Chapel, High Legh |
|
|---|---|
 |
|
| Lua error in Module:Location_map at line 420: attempt to index field 'wikibase' (a nil value). | |
| OS grid reference | SJ 701 839 |
| Location | High Legh, Cheshire |
| Country | England |
| Denomination | Anglican |
| History | |
| Status | Former parish church |
| Architecture | |
| Heritage designation | Grade II* |
| Designated | 5 March 1959 |
| Architect(s) | John Oldrid Scott |
| Architectural type | Church |
| Style | Gothic, Gothic Revival |
| Completed | 1884 |
| Specifications | |
| Materials | Ashlar stone with tiled roof |
| Administration | |
| Diocese | Chester |
| Province | York |
St Mary's Chapel is an old church building in the village of High Legh, Cheshire, England. It used to be a church for the local community. This special building is recognized as a Grade II* listed building. This means it's very important historically and architecturally.
Contents
History of St Mary's Chapel
The chapel was first built around 1581. It was originally a "chapel of ease." This means it was a smaller church built for people who lived far from the main parish church. It made it easier for them to attend services.
In 1817, High Legh became its own separate parish. This meant it had its own main church. Later, in 1973, the parish was reorganized. A different church nearby, St John's Church, became the main parish church.
Over the years, St Mary's Chapel has been updated and improved. It was restored in 1836. Another restoration happened in 1858, led by William Butterfield. The chancel, which is the part of the church near the altar, was added in 1884. This part was designed by John Oldrid Scott.
Architecture of St Mary's Chapel
St Mary's Chapel is built from ashlar stone. This is a type of stone that has been carefully cut and shaped. The roof is made of tiles.
Exterior Design
The chapel has a nave, which is the main part of the church where people sit. It also has aisles on the sides and a chancel at the east end. On the west side, there is a central porch. This porch has pilasters, which are flat columns attached to the wall.
Above the porch, there is a large window with three sections. On each side of the porch, there are two-section windows. These windows are in the Perpendicular style, which was popular in England. On the top of the roof, called the gable, there is a square tower. This tower holds a single bell. On the east side of the chapel, there is a large window from the 19th century. It has four sections and is also in the Perpendicular style.
Interior Features
The ceiling inside the chapel has special decorations from the 19th century. This decoration is called pargeting. It features designs like Tudor roses, fleurs de lys, and stars.
The wooden benches where people sit, called pews, are in the nave. They were made in 1858 by William Butterfield. The wooden panels on the lower part of the walls, known as wainscotting, were added in 1884. The screens inside the church were also added in 1884 by J. Oldrid Scott.
External Features
To celebrate the start of the third millennium, a special carved stone was placed in the grounds of the chapel.
See also
- Grade II* listed buildings in Cheshire East
- Listed buildings in High Legh
 | Percy Lavon Julian |
 | Katherine Johnson |
 | George Washington Carver |
 | Annie Easley |

