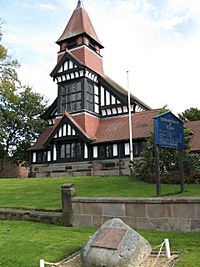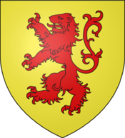St John's Church, High Legh facts for kids
Quick facts for kids St John's Church, High Legh |
|
|---|---|

St John's Church, High Legh
|
|
| Lua error in Module:Location_map at line 420: attempt to index field 'wikibase' (a nil value). | |
| OS grid reference | SJ 700 841 |
| Location | High Legh, Cheshire |
| Country | England |
| Denomination | Anglican |
| Website | http://www.stjohnshighlegh.org/ |
| History | |
| Status | Parish church |
| Founded | (dedicated) 1816 |
| Architecture | |
| Functional status | Active |
| Heritage designation | Grade II |
| Designated | 3 September 1984 |
| Architect(s) | Edmund Kirby |
| Architectural type | Church |
| Completed | 1893 |
| Specifications | |
| Materials | Ashlar stone and brick, with cladding of timber framing |
| Administration | |
| Parish | High Legh |
| Deanery | Knutsford |
| Archdeaconry | Macclesfield |
| Diocese | Chester |
| Province | York |
St John's Church is a busy Anglican church located in the village of High Legh, Cheshire, England. It's part of the wider church family in the Knutsford area, within the diocese of Chester.
Until March 1, 2011, St John's Church shared its leadership with St Paul's Church, Over Tabley. Now, each church has its own separate leadership. St John's Church is officially recognized as a Grade II Listed building, meaning it's an important historical building.
History of St John's Church
St John's Church was first built by the Leigh family from West Hall. It started as their private chapel, a small church for their family and staff. Building began in 1814, and the church had a grand front designed by Thomas Harrison.
Sadly, the original church burned down in 1891. However, its strong stone walls were still standing. These walls were then used as the base for a brand new church. This new church was designed by Edmund Kirby and finished in 1893.
In 1982, the church roof got new tiles. Later, in 2008, a beautiful new stained glass window was added. This window shows Christ and Fishermen and was designed by Roy Coomber. It was made by Pendle Stained Glass.
Church Design and Features
The church is built from strong stone blocks called ashlar and brick. It has a tiled roof. On the outside, you can see timber framing, which is a style where wooden beams create a pattern with plaster in between. Inside, all the walls are made of brick.
The church's layout includes a special entrance area at the west end called a narthex. Above this entrance is a two-level tower. The main part of the church, where people sit, is called the nave. It has three sections. There's also a porch on the south side and a room called a vestry that sticks out to the south. The area near the altar is called the chancel.
The front of the church at the west end has a large window with four sections. On each side of this window, there are two smaller windows. Above this, there's a triangular part made of timber framing, called a gable. The lower part of the tower has a window that sticks out, with four tall, narrow windows and two similar windows on its sides. Above this window is another timber-framed gable.
The very top of the tower is a brick belfry, which is where the bells are kept. It has openings with slats, called louvres, to let the sound out. The tower has a special double-pitched roof with a lead spire on top.
The south side of the church is covered with a type of timber framing called close studding. It has windows with four sections, designed in a style called perpendicular. The vestry has a roof that slopes on two sides, called a half-hipped roof, and a window with six sections. The chancel has a window at the east end.
In 1993, an extension was added to the south side of the vestry. It was designed to match the original church. This extension was made even bigger in 2010. Now, it includes a parish room, a kitchen, toilets, and storage areas for the church community.
See also
- Listed buildings in High Legh
- List of works by Edmund Kirby
- St Mary's Chapel, High Legh
 | Dorothy Vaughan |
 | Charles Henry Turner |
 | Hildrus Poindexter |
 | Henry Cecil McBay |


