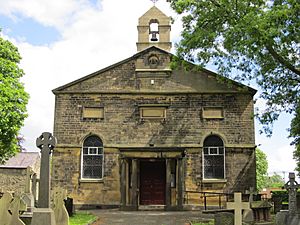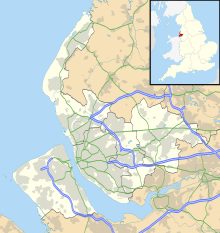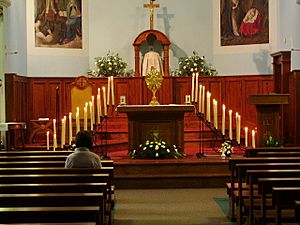St Mary's Church, Billinge facts for kids
Quick facts for kids St Mary's Church, Billinge |
|
|---|---|

West end of St Mary's Church, Billinge
|
|
| 53°29′27″N 2°43′04″W / 53.4909°N 2.7178°W | |
| OS grid reference | SJ 525 996 |
| Location | Birchley Road, Billinge, St Helens, Merseyside |
| Country | England |
| Denomination | Roman Catholic |
| History | |
| Status | Parish church |
| Architecture | |
| Functional status | Active |
| Heritage designation | Grade II |
| Designated | 23 August 1985 |
| Architectural type | Church |
| Style | Georgian |
| Groundbreaking | 1828 |
| Completed | Late 19th century |
| Specifications | |
| Materials | Stone, slate roof |
| Administration | |
| Diocese | Liverpool |
St Mary's Church is an active Roman Catholic church. It is located on Birchley Road in Billinge, which is part of St Helens, Merseyside, England. This church belongs to the archdiocese of Liverpool.
The church was first built in 1828. More parts were added later in the 1800s. St Mary's is a very special building. It is officially listed as a Grade II building on the National Heritage List for England. This means it is an important historical place. In July 2020, the church's local area grew. This happened when St. Patrick's church closed. Both church areas then joined together under one priest.
Contents
History of St Mary's Church
St Mary's Church was built a long time ago, in 1828. The back part of the church, called the apse, was added later. Also, the house for the priest, known as the presbytery, was built in the late 1800s.
Church Design and Features
Outside the Church
The church is made of stone and has a slate roof. It has a main area called the nave with three sections. At the back, there is a rounded area called an apse for the altar. The front of the church has a triangular top, like a classic Greek building. This front part has three sections. The middle section has a main doorway. This doorway has a small porch with columns. Above the porch, there is a decorative band and a ledge.
On either side of the doorway are tall, rounded windows. Above these windows and the porch are three rectangular panels. The triangular top of the church has a special panel with intertwined letters. On top of this is a small tower that holds a bell, called a bellcote. Along the sides of the church, you can see more rounded windows with decorative stones above them. There are also panels above these windows. The rounded back part of the church has tall, narrow, rounded windows.
Inside the Church
Inside, the church has a ceiling that is curved like a half-circle. There is a small balcony at the front of the church. This balcony is above an inner entrance area. The arch leading to the altar area is rounded. It is supported by round pillars with decorative tops. In the rounded back part of the church, there are large paintings. You can also see a special alcove for a statue and the main altar.
The baptismal font, which is used for baptisms, was made in 1877. It is crafted from a soft stone called alabaster and stands on marble pillars. The font has special panels carved with symbols representing the Evangelists.
The Presbytery
The presbytery, which is the house where the priest lives, is attached to the back of the church. It has two floors and three sections at the front. One of these sections has a slanted bay window on the ground floor with a sloped roof. In the middle of the presbytery, there is an entrance with a small porch that has a pointed roof.
Why St Mary's is Important
On August 23, 1985, both the church and the presbytery were officially named a Grade II listed building. This is the lowest of the three levels of listing. It means that the buildings are "nationally important and of special interest." Experts Pollard and Pevsner wrote in their book series Buildings of England that the church's inside looks "almost featureless."
See also
- Listed buildings in Billinge, Merseyside
 | May Edward Chinn |
 | Rebecca Cole |
 | Alexa Canady |
 | Dorothy Lavinia Brown |



