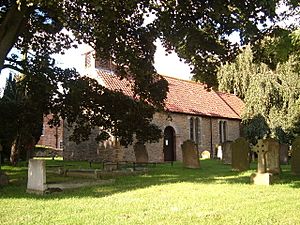St Mary's Church, Birdforth facts for kids
Quick facts for kids St Mary's Church, Birdforth |
|
|---|---|

St Mary's Church, Birdforth, from the south-west
|
|
| Lua error in Module:Location_map at line 420: attempt to index field 'wikibase' (a nil value). | |
| OS grid reference | SE 486 757 |
| Location | Birdforth, North Yorkshire |
| Country | England |
| Denomination | Anglican |
| Website | Churches Conservation Trust |
| History | |
| Former name(s) | Birdforth Old Chapel |
| Architecture | |
| Functional status | Redundant |
| Heritage designation | Grade II |
| Designated | 20 June 1966 |
| Architectural type | Church |
| Groundbreaking | 12th century |
| Completed | 19th century |
| Specifications | |
| Materials | Stone rubble, tiled roofs |
St Mary's Church, also known as Birdforth Old Chapel, is a very old church building located in the small village of Birdforth, in North Yorkshire, England. It is no longer used for regular church services. Instead, it is looked after by a special group called the Churches Conservation Trust. This group helps to protect important old churches. The building is also listed as a Grade II historic building, which means it's an important part of England's history.
Contents
History of St Mary's Church
The oldest parts of St Mary's Church were built way back in the 12th century, which is over 800 years ago! Over the centuries, different parts were added or changed, especially in the 16th, 17th, 18th, and 19th centuries.
The church stopped being used for regular worship on November 1, 1975. A few years later, on October 20, 1978, it was officially given to the Churches Conservation Trust. They now make sure this historic building is kept safe and preserved for everyone to see.
Exploring the Church Building
Outside the Church
St Mary's Church is built from stone, which is a type of rough rock. It has a roof made of interlocking tiles. The church has a simple shape, with a main hall called a nave and a smaller section at the east end called a chancel.
At the corners of the building, you can see special stones called quoins that help make the walls strong. At the west end of the church, there is a brick bellcote. This is a small tower that holds the church bell. It has openings with louvres, which are like angled slats, to let the sound of the bell out. The bellcote has a pyramid-shaped roof covered in Welsh slates, and at the very top, there's a decorative iron finial. At the east end, on the chancel roof, there's a stone cross.
On the south side of the nave, there's a round-arched doorway. To the right of this door, you'll find two windows, each with a round arch and two sections of glass.
Inside the Church
When you step inside St Mary's Church, you'll see a round arch that separates the nave from the chancel. In the north wall of the chancel, there's a stone carving of a coat of arms from 1585. This is like an old family symbol.
The lectern, which is a stand for holding books during readings, dates back to the 17th century. The pulpit, where sermons were given, is from around 1700. The font, used for baptisms, is even older, from the 12th century! It's a round, tub-shaped stone on a newer base, and it has a wooden cover from the 17th century.
In the chancel, there's also an old tomb, likely from the 14th century. The top of this tomb is carved with a sword, which might tell us something about the person buried there.
See also
- List of churches preserved by the Churches Conservation Trust in Northern England
- Listed buildings in Birdforth
 | Calvin Brent |
 | Walter T. Bailey |
 | Martha Cassell Thompson |
 | Alberta Jeannette Cassell |

