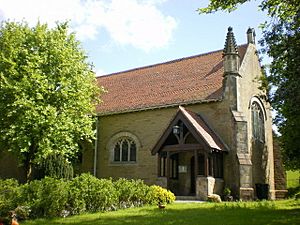St Mary's Church, Borwick facts for kids
Quick facts for kids St Mary's Church, Borwick |
|
|---|---|

St Mary's Church, Borwick, from the northwest
|
|
| Lua error in Module:Location_map at line 420: attempt to index field 'wikibase' (a nil value). | |
| OS grid reference | SD 530,734 |
| Location | Borwick, Lancashire |
| Country | England |
| Denomination | Anglican |
| Website | St Mary, Borwick |
| History | |
| Status | Parish church |
| Architecture | |
| Functional status | Active |
| Heritage designation | Grade II |
| Designated | 5 September 2002 |
| Architect(s) | Paley, Austin and Paley |
| Architectural type | Church |
| Style | Gothic Revival |
| Groundbreaking | 1894 |
| Completed | 1896 |
| Specifications | |
| Materials | Stone, tiled roofs |
| Administration | |
| Parish | St Oswald, Warton |
| Deanery | Tunstall |
| Archdeaconry | Lancaster |
| Diocese | Blackburn |
| Province | York |
St Mary's Church is a beautiful old church located just north of the village of Borwick, in Lancashire, England. It is an active Anglican parish church, meaning it's a church where people still go for regular services. It belongs to the diocese of Blackburn and is connected with other nearby churches. St Mary's Church is a very special building, listed as Grade II in the National Heritage List for England. This means it's an important historical building that needs to be protected.
Contents
History of St Mary's Church
The church was built a long time ago, between 1894 and 1896. A man named William Sharp had it built to remember his wife, who had passed away in 1889. The church was designed by a famous architecture firm from Lancaster called Paley, Austin and Paley. It was officially opened and blessed on June 24, 1896.
What the Church Looks Like
St Mary's Church is made from strong rubble stone, which is rough, uncut stone. It also has smooth, cut stone details called ashlar dressings. The roofs are covered with tiles. The church has a simple layout. It has a main hall called a nave and a smaller area at the east end called a chancel. There's a small entrance porch on the north side and a room for the priest's robes, called a vestry, on the south side of the chancel.
On the west end of the roof, there's a small tower for bells, called a bellcote. The church is built in the Gothic Revival style, which means it looks like churches from the medieval period. At the corners of the church, there are strong supports called buttresses that go up to decorative points called crocketed finials.
Windows and Details
On the north side of the nave, there are two windows, each with three sections of glass. The north wall of the chancel has a window with two sections. The large window at the east end of the church has three sections. On the south side of the nave, there are three windows, each with three sections. All these windows have simple stone patterns, called tracery, in a style known as Perpendicular. The vestry also has flat-topped windows with two sections, divided by a stone bar called a mullion.
Inside the Church
Inside St Mary's Church, you can see several interesting features. There's a decorative screen behind the altar called a reredos, also in the Perpendicular style. The font, where baptisms take place, is shaped like an octagon. There's also a shiny brass lectern, which is a stand for reading. A beautiful brass chandelier hangs inside, providing light.
The church also has a special musical instrument: a two-manual organ. It was first installed in 1964. This organ was moved from another church in Warrington and was originally made by a company called Hall from Kendal. It was checked and fixed up in 2005 by David Wells from Liverpool.
See also
- List of works by Paley, Austin and Paley
 | Misty Copeland |
 | Raven Wilkinson |
 | Debra Austin |
 | Aesha Ash |

