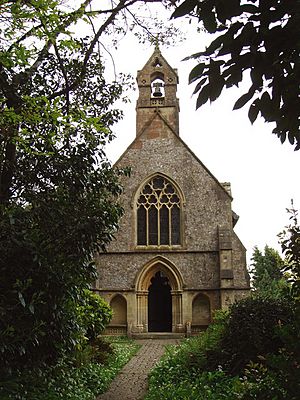St Mary's Church, Catherston Leweston facts for kids
Quick facts for kids St Mary's Church |
|
|---|---|
 |
|
| Religion | |
| Affiliation | Church of England |
| Ecclesiastical or organizational status | Active |
| Year consecrated | 1858 |
| Location | |
| Location | Catherston Leweston, Dorset, England |
| Architecture | |
| Architect(s) | John Loughborough Pearson |
| Architectural type | Church |
| Architectural style | Early Decorated |
St Mary's Church is a beautiful old church located in Catherston Leweston, a small village in Dorset, England. It is part of the Church of England. A famous architect named John Loughborough Pearson designed it. The church was built between 1857 and 1858. Today, St Mary's is a very special historical building. It is known as a Grade II* listed building, which means it's important to protect. The church is still active and holds services a couple of times each month. It is part of the Golden Cap Team of Churches.
Contents
History of St Mary's Church
Why a New Church Was Built
St Mary's Church was built to replace a much older church. The first known leader of the old church was Adam Payn in 1337. By the mid-1800s, the old church was falling apart. It was in very bad condition.
Building the New Church
Robert Charles Hildyard, who owned the land, decided to build a brand new church. He paid for the entire project himself. He hired John Loughborough Pearson from London to design the new church. The plans showed a church that could hold about 50 people.
The church was built by Mr. H. Poole from Westminster. Mr. W. Buchanan from London was the foreman, overseeing the work. Many skilled people helped build the church. Mr. M. Barns and Mr. S. Poole did much of the detailed carving. Mr. W. Hoare from Charmouth handled the carpentry. Mr. J. Dunn, also from Charmouth, worked on the flint walls.
Completion and Consecration
Mr. Hildyard laid the first stone in 1857. Sadly, he passed away in December 1857 before the church was finished. The church was officially opened and blessed on September 7, 1858. The Bishop of Salisbury, Walter Kerr Hamilton, led the special ceremony. The church had some repairs done in 1977 to keep it in good condition.
Architecture and Design
Building Materials and Shape
St Mary's Church is built using special materials. The outside walls are made of `knapped flint`. This is a type of stone that has been carefully shaped. The church also uses Bath stone for details and red tiles from Stoke-upon-Trent for the roofs. Inside, the stonework is made of Bath stone and Caen stone.
The church has a main hall called a nave. It also has a chancel, which is the area near the altar. On the north side, there is a vestry and a room for the organ. You enter the church through a door at the west end.
The Bell and Roof
Above the entrance, there is a small tower called a bell-cot. It has a single bell inside. This bell is very unique! It was made from a piece of brass cannon. This cannon was captured during the Crimean War (1853–1856) at a place called Sebastopol.
The church's roof is made of oak wood. It has beautiful arch-shaped supports. These supports rest on stone carvings shaped like angels.
Inside the Church
All the floors inside the church are covered with special Mintons tiles. The church's furniture is from when it was first built. The seats are made of oak wood. The pulpit, where sermons are given, and the font, used for baptisms, are both made of Beer stone. Frederick Hildyard gave the font as a gift to remember R. C. Hildyard. The organ was made by Joseph Walker in London in 1857. It was repaired in 1983.
Stained Glass Windows and Memorials
The windows have colorful stained glass made by Clayton and Bell of London. Many of these windows are special memorials to the Hildyard family. Some windows show important scenes from the Bible. These include the Agony in the Garden, the Betrayal, the Bearing of the Cross, the Entombment, and the Resurrection. The large window at the west end shows scenes from the life of St Mary.
In the chancel, there is a reredos, which is a decorated screen behind the altar. There are also sedilia (seats for the clergy) and a credence shelf (a small table for sacred vessels). Mrs. Hildyard made the special cloth and kneeling cushions in the sacrarium, which is a sacred part of the church.
You can also find memorial tablets inside the church. These remember R. C. Hildyard (from 1857) and his son R. H. Hildyard (from 1876). Both are buried in the churchyard outside. There is also a tablet for Catherine Hildyard, who passed away in 1855.
 | Georgia Louise Harris Brown |
 | Julian Abele |
 | Norma Merrick Sklarek |
 | William Sidney Pittman |

