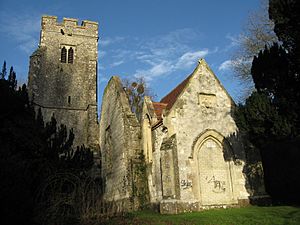St Mary's Church, Eastwell facts for kids
Quick facts for kids St Mary's Church, Eastwell |
|
|---|---|

The ruins of St Mary's Church, Eastwell
|
|
| Lua error in Module:Location_map at line 420: attempt to index field 'wikibase' (a nil value). | |
| OS grid reference | TR 010 473 |
| Location | Eastwell, Kent |
| Country | England |
| Denomination | Anglican |
| Website | Friends of Friendless Churches |
| Architecture | |
| Functional status | Ruin |
| Heritage designation | Grade II |
| Designated | 27 November 1957 |
| Architectural type | Church |
| Style | Gothic |
| Groundbreaking | 15th century |
| Completed | 19th century |
| Specifications | |
| Materials | Tower flint, chapel chalk |
St Mary's Church is an old church in ruins. It's located in the beautiful Eastwell Park, in a small place called Eastwell, Kent, England. This church is a very important historical site. It's protected as a Grade II listed building and a Scheduled monument. This means it's a nationally important archaeological site. Since March 20, 1980, a charity called the Friends of Friendless Churches has looked after these ruins. They help save old churches that no longer have a congregation.
Contents
History of St Mary's Church
The church's roof fell down in 1951. This damaged a lot of the building. The rest of the church was taken down in 1956. Only the foundations, the tower, and a chapel from the 1800s were left standing.
Architecture and Design
Today, only the tower and a wall from the south side of the church remain. These parts were built in the 1400s. There is also a chapel from the 1800s.
Building Materials and Features
The tower and wall are made from flint stones and plaster. They have strong stone corners called quoins. The tower is supported by large buttresses, which are like strong supports. It has a doorway with a decorative stone band above it. Inside the tower, there is a window with two sections. The openings for the bells were added in the 1700s and also have two sections. The very top of the tower has a battlemented design, which looks like the top of a castle wall.
On the lower part of the tower, you can see a damaged cross. It was made from shaped flint stones. The arch that used to lead into the main part of the church is now blocked. It has eight-sided pillars. The remaining wall has two windows, each with two sections. The chapel is built from chalk and has a tiled roof. It has tall, narrow windows called lancet windows. The inside of the chapel has a curved ceiling, which is called a vaulted ceiling.
Memorial to Richard Plantagenet
In the area where the church's main altar used to be, there is a special memorial. It honors Richard Plantagenet (Richard of Eastwell). People say he might have been the son of King Richard III.
Church Monuments and Fittings
All the original items and memorials from inside the church have been moved. Most of these important monuments are now kept at the Victoria and Albert Museum. These include memorials for Thomas Moyle (who passed away in 1560) and his wife Katherine. There are also memorials for Sir Moyle Finch, 1st Baronet (who passed away in 1614) and Elizabeth Finch, 1st Countess of Winchilsea (who passed away in 1634). The wooden benches, called pews, were moved to the chapel at nearby Wye College.
Churchyard Burials
Several members of the Finch-Hatton family are buried in the churchyard. This includes George Finch-Hatton, 11th Earl of Winchilsea (1815–1887). His second wife, Lady Elizabeth Georgiana (who passed away in 1904), is also buried there. Their only son, George William Finch-Hatton, Viscount Maidstone (1852–1879), rests in a simple grave in the overgrown part of the cemetery.
 | Mary Eliza Mahoney |
 | Susie King Taylor |
 | Ida Gray |
 | Eliza Ann Grier |

