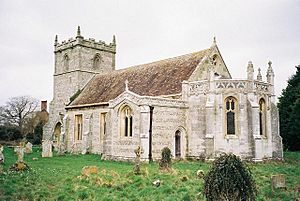St Mary's Church, Long Crichel facts for kids
Quick facts for kids St Mary's Church, Long Crichel |
|
|---|---|

St Mary's Church, Long Crichel, from the southeast
|
|
| Lua error in Module:Location_map at line 420: attempt to index field 'wikibase' (a nil value). | |
| OS grid reference | ST 978 103 |
| Location | Long Crichel, Dorset |
| Country | England |
| Denomination | Anglican |
| History | |
| Status | Parish church |
| Architecture | |
| Functional status | Redundant |
| Heritage designation | Grade II |
| Designated | 18 March 1955 |
| Architectural type | Church |
| Style | Gothic, Gothic Revival |
| Completed | 1851 |
| Specifications | |
| Materials | Flint and ashlar Tiled toofs |
St Mary's Church is a special old church located in the village of Long Crichel, in Dorset, England. It's an Anglican church, which means it belongs to the Church of England. This church is no longer used for regular services. However, it is carefully looked after by a group called the Friends of Friendless Churches. It's also recognized as a Grade II listed building. This means it's an important historical building that needs to be protected.
Contents
History of St Mary's Church
The oldest part of St Mary's Church is its tower. This tower was built way back in the 15th century, which is over 500 years ago! The rest of the church was rebuilt much later, in 1851.
Becoming a Redundant Church
On July 1, 2003, the church was officially declared "redundant." This means it was no longer needed for regular church services. In 2010, the Friends of Friendless Churches took over its care. They work to save and protect old churches that are no longer in use.
Architecture and Design
St Mary's Church is built using two main materials: ashlar (which are finely cut stones) and flint (a type of hard stone). These materials are arranged in stripes or bands. The roofs are covered with tiles, and the edges have stone copings.
Church Layout
The church has a traditional layout. It includes a main area called the nave, where people sit. There's also an apsidal chancel, which is a rounded area at the east end. On the sides, there are north and south transepts, which are like arms extending from the main body of the church. At the west end, there's a tall tower.
The Tower
The tower of St Mary's Church is built in a style called Perpendicular Gothic. It has two main sections. On the west corners, there are strong supports called buttresses. A small stair turret (a small tower) is on the north side.
In the lower part of the tower, there's a large window with three sections. There's also a doorway on the south side with a small roof, called a gabled porch. Above this door, you can see a bishop's mitre (a special hat). The upper part of the tower has openings for bells, each with two sections and pointed tops.
At the very top of the tower, there's an embattled parapet. This looks like the top of a castle wall. You can also see decorative points called pinnacles and interesting stone carvings called gargoyles. These gargoyles are designed to spout water away from the building.
Windows and Details
Along the sides of the nave, there are windows with square tops and two sections. The south transept has a decorative top edge called a brattished parapet. It has a two-section window facing south, a single-section window facing west, and a door on its east side.
The north transept has narrow, tall windows called lancet windows on its east and west sides. It also has a window with decorative stone patterns, called tracery, on its north side, and a door on the east. The chancel has more buttresses that rise up to pointed decorations called crocketed pinnacles. It also has an openwork parapet and single-section windows.
Inside the Church
When you step inside St Mary's Church, you might notice that it feels more like a Georgian building than a Gothic Revival one. The font, which is a basin used for baptisms, is very old. It's shaped like an octagon and was made in the 15th century from Purbeck marble. There's also a special memorial brass inside the church. This brass is a type of engraved plaque that dates back to around 1360.

