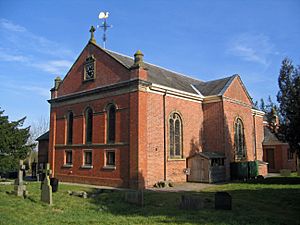St Mary's and St Michael's Church, Burleydam facts for kids
Quick facts for kids St Mary's and St Michael's Church, Burleydam |
|
|---|---|

St Mary's and St Michael's Church, Burleydam,
from the southwest |
|
| Lua error in Module:Location_map at line 420: attempt to index field 'wikibase' (a nil value). | |
| OS grid reference | SJ 606 426 |
| Location | Burleydam, Cheshire |
| Country | England |
| Denomination | Anglican |
| Website | St Mary and St Michael, Burleydam |
| History | |
| Status | Parish church |
| Founded | 1769 |
| Founder(s) | Cottons of Combermere Abbey |
| Architecture | |
| Functional status | Active |
| Heritage designation | Grade II |
| Designated | 12 January 1967 |
| Architectural type | Church |
| Style | Georgian |
| Groundbreaking | 1769 |
| Completed | 1886 |
| Specifications | |
| Materials | Brick with slate roof Timber bellcote with lead roof |
| Administration | |
| Parish | Burleydam |
| Deanery | Nantwich |
| Archdeaconry | Macclesfield |
| Diocese | Chester |
| Province | York |
St Mary's and St Michael's Church is a beautiful old church located in the village of Burleydam, in Cheshire, England. It is part of the civil parish of Dodcott cum Wilkesley. The church is about 2.4 kilometers (1.5 miles) southeast of Combermere Abbey.
This church is officially recognized as a Grade II listed building. This means it is an important historical building. It is an active Anglican parish church. It belongs to the Diocese of Chester, which is part of the Church of England. The church also works closely with St Michael's Church in Baddiley and St Margaret's Church in Wrenbury.
Contents
History of the Church
The church was first built in 1769. The wealthy Cotton family, who lived at Combermere Abbey, paid for its construction. The original church had a cross shape, which is called "cruciform."
In 1886, the church was made bigger. Two new side sections, called transepts, were added. A new chancel (the area around the altar) and a new west wall were also built. A porch was added to the northwest side, along with a small tower for bells, called a bellcote.
A famous writer named Samuel Johnson visited the church on July 24, 1774. He described it as "neat and plain." He also noted that the communion plate, used for church services, was "handsome."
Church Architecture and Design
Outside the Church
The church is built from brick and has a roof made of slate. On the west side, there are decorative columns called pilaster buttresses. These have pointed tops and round ball decorations. In the middle of the west side, there are three arched windows. Above these windows is a stone ledge and a triangular part of the wall called a gable. This gable has a round clock face with a stone frame. At the very top of the gable, there is a cross.
There used to be a wooden bellcote on the roof behind the cross. It had a lead roof and a weather-cock on top. However, this bellcote became unsafe and was removed in 1992.
On the north side of the church, there is a porch with a round arch leading to the door. Above the door, you can see a carving of Saint George fighting the dragon. To the left of the porch are the transept and chancel, both with arched windows. The south side of the church looks similar to the north side, but it does not have a porch. The east side has three round-headed windows and decorative columns, just like the west side.
Inside the Church
Inside the church, you can find a special monument. It honors Stapleton Cotton, 1st Viscount Combermere, who passed away in 1865. The monument features a bust (a sculpture of his head and shoulders) placed under a Gothic-style arch.
The beautiful stained glass in the east window was made by Charles Eamer Kempe. It was installed in 1908. The church also has an organ with two manuals (keyboards). This organ was built by Peter Conacher of Huddersfield.
The gates and railings at the church entrance have an interesting history. They were moved here from Lleweni Hall, which was once the private chapel of the Salusbury Family. This happened after Stapleton Cotton inherited the estate in 1769.
External Features of the Church
The cast iron railings, stone posts (called piers), and gates at the entrance to the churchyard are very old. They date back to the early 1700s. These features are also listed as Grade II, meaning they are historically important. Like the church itself, these gates and railings were brought from Lleweni Hall. Dr. Johnson, the famous writer, also saw them and described them as "of great elegance."
See also
- Listed buildings in Dodcott cum Wilkesley
 | Percy Lavon Julian |
 | Katherine Johnson |
 | George Washington Carver |
 | Annie Easley |

