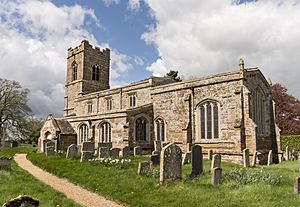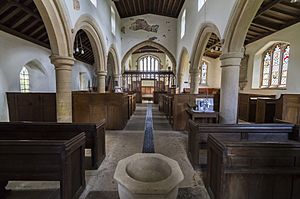St Mary the Virgin's Church, Ayston facts for kids
Quick facts for kids St Mary the Virgin's Church, Ayston |
|
|---|---|
 |
|
| Lua error in Module:Location_map at line 420: attempt to index field 'wikibase' (a nil value). | |
| OS grid reference | SK 860 010 |
| Location | Ayston, Rutland |
| Country | England |
| Denomination | Anglican |
| Website | Churches Conservation Trust |
| History | |
| Status | Former parish church |
| Architecture | |
| Functional status | Redundant |
| Heritage designation | Grade II* |
| Designated | 10 November 1955 |
| Architectural type | Church |
| Style | Gothic |
| Groundbreaking | 12th century |
| Completed | 15th century |
| Specifications | |
| Materials | Stone, tile roof |
St Mary the Virgin's Church is an old Anglican church in the village of Ayston, Rutland, England. It is no longer used for regular church services. This church is a very special building, protected because of its history and design. It is looked after by the Churches Conservation Trust.
History of the Church
This church is very old! It was first built in the 1100s. A lot of what you see today is from the 1200s. The oldest parts, from the 1100s, are in the northwest corner of the church.
In the 1200s, they added the north aisle (a side part of the church) and its arches. The south aisle was probably rebuilt and made wider in the 1300s. The church tower was also built in the 1300s. Around this time, the clerestory (the upper part of the nave with windows) was added too. In the 1400s, the chancel (the area around the altar) was rebuilt. New windows were put into the south aisle, and the porch was built.
By the early 2000s, fewer and fewer people were coming to church services. It was decided that the church could no longer be kept open for regular worship. The last regular service was held in 2012. The church officially stopped being used for regular services on June 1, 2012. The Churches Conservation Trust took over its care on April 10, 2014.
Church Design and Features
St Mary's Church is built from rubble stone and has tiled roofs. It has a main area called a nave with a clerestory above. There are side sections called north and south aisles. It also has a chancel, a south porch, and a tower at the west end.
The tower has strong corner supports called buttresses. It has two openings for bells and a top edge with square shapes, called an embattled parapet. The west window of the tower has a beautiful design called Y-tracery, which is typical of the Decorated Gothic style. In the north aisle, there is a tall, narrow window called a lancet window. The other windows are in the Perpendicular Gothic style. Along the aisles and clerestory, these windows have two or three sections of glass. The large east window has five sections.
Inside the church, the arches are held up by round pillars. The arches on the north side are rounded, while the arches on the south side are pointed. In the north wall of the chancel, there is a small cupboard called an aumbry. In the south wall, there is a piscina, which is a basin used for washing sacred vessels.
In the nave, you can see box pews from the 1700s. There is also a font (a basin for baptisms) on a pedestal. On the walls, you can still see parts of old wall paintings. These include a royal coat of arms above the chancel arch and some flower designs on the north wall of the nave. In the north aisle, there is an old monument with the statues of a knight and a lady. One of the windows in the south aisle has some original stained glass from the 1400s.
The pipe organ has one keyboard and was made around 1890. The church has a set of four bells. The oldest bell is from about 1365. The other bells are from about 1550, 1626, and 1877.
See also
 In Spanish: Iglesia de Santa María Virgen (Ayston) para niños
In Spanish: Iglesia de Santa María Virgen (Ayston) para niños
- Grade II* listed buildings in Rutland
- List of churches preserved by the Churches Conservation Trust in the English Midlands


