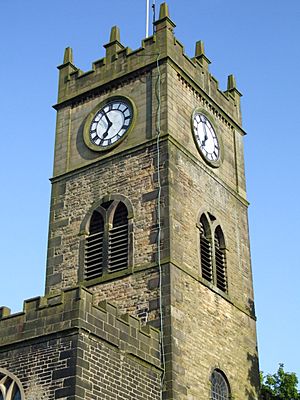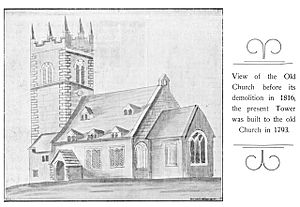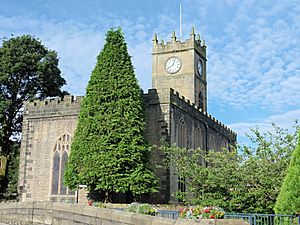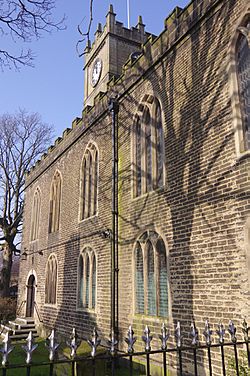St Matthew's Church, Hayfield facts for kids
Quick facts for kids St Matthew's Church, Hayfield |
|
|---|---|

The tall tower of St Matthew's Church.
|
|
| 53°22′46″N 1°56′45″W / 53.379474°N 1.945874°W | |
| Denomination | Church of England |
| Website | Church website |
| History | |
| Founded | 1386 |
| Dedication | Matthew the Apostle |
| Architecture | |
| Functional status | Active |
| Heritage designation | |
|
Listed Building – Grade II
|
|
| Designated: | 21 April 1967 |
| Reference #: | 1088001 |
| Style | Early English Gothic |
| Completed | 1818 |
| Specifications | |
| Materials | Gritstone ashlar |
| Bells | Eight |
| Tenor bell weight | 10 long tons 2 cwt 21 qr (23,210 lb or 10.53 t) |
| Administration | |
| Parish | Hayfield, Derbyshire |
| Deanery | Peak |
| Archdeaconry | Chesterfield |
| Diocese | Derby |
| Province | Canterbury |
St Matthew's Church is the main parish church for the village of Hayfield in Derbyshire, England. A church has stood on this spot since the 14th century. It is a Grade II listed building, which means it is officially recognized as a special and important historic site.
The church sits next to the River Sett. Its tall clock tower, which has five levels, is the most famous landmark in the village. The church is built from a local stone called gritstone in a style known as Early English Gothic. A small graveyard surrounds the building.
St Matthew's is an active Church of England church. It holds regular Sunday services and hosts weddings, baptisms, and funerals. The church is also a center for community life, holding concerts, art shows, and local festivals.
Contents
The Long History of St Matthew's
A church has been in Hayfield since 1386. Before that, an even older church stood at a place called Kirksteads, where two rivers meet. By 1405, the church at its current location was complete. At the time, Hayfield was a small part of the much larger Parish of Glossop.
A Terrible Flood
In July 1748, a visitor named John Wesley wrote in his diary about a huge flood in Hayfield. After three hours of very heavy rain, water rushed down from the hills. He wrote that the church floor was torn up and that the flood was so powerful it washed bodies from their graves in the churchyard.
The Ghostly Choir
St Matthew's is also linked to a local ghost story. In 1745, a minister from a nearby town wrote a letter to a newspaper. He claimed that hundreds of bodies rose from their graves in the churchyard. He said they were seen "singing in concert" before they all disappeared.
Rebuilding the Church
The church has been changed and rebuilt over the centuries.
- 1793: The tower was rebuilt into the shape we see today, and six bells were installed inside.
- 1818: The main part of the church was rebuilt. The builders raised the floor several feet higher to protect it from floods. The pillars from the old church were shortened and used to support the new wooden floor.
- 1894: The tower was made even taller to add a new clock with four faces. This clock chimes every hour and quarter-hour.
- 1909 & 1947: Two more bells were added, making a total of eight.
Underneath the current church is a crypt, which is an underground room or vault. It runs under the entire building.
In 1967, the church was officially named a Grade II listed building. This status is given to buildings of special interest that should be protected.
What the Church Looks Like
The church is built from squared blocks of local gritstone. The tops of the walls are castellated, meaning they look like the top of a castle wall. The large windows have stone patterns called tracery.
The five-level tower is the church's most impressive feature. The fourth level holds the eight bells. The top level, added in 1894, has the four-faced clock made by a famous clockmaker, William Potts & Sons.
Inside the Church
Inside, there are wooden balconies, called galleries, on three sides. These are supported by thin cast-iron columns. The church has an organ that was installed in 1849.
There is also a large marble monument to Joseph Hague, a wealthy man who helped the local area in the 18th century. The monument includes a bust (a sculpture of his head and shoulders) made by the artist John Bacon.
Many of the windows have colorful stained glass from the late 19th century. In modern times, some of the old wooden box pews (enclosed benches) were replaced with chairs. This created more open space for community events.
See also
- Listed buildings in Hayfield, Derbyshire
 | William L. Dawson |
 | W. E. B. Du Bois |
 | Harry Belafonte |




