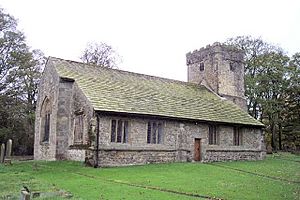St Michael's Church, Bracewell facts for kids
Quick facts for kids St Michael's Church, Bracewell |
|
|---|---|

St Michael's Church, Bracewell, from the northeast
|
|
| Lua error in Module:Location_map at line 420: attempt to index field 'wikibase' (a nil value). | |
| OS grid reference | SD 863 485 |
| Location | Bracewell Lane, Bracewell, Lancashire |
| Country | England |
| Denomination | Anglican |
| Website | St Michael, Bracewell |
| History | |
| Status | Parish church |
| Architecture | |
| Functional status | Active |
| Heritage designation | Grade I |
| Designated | 29 Jan 1988 |
| Architectural type | Church |
| Style | Norman, Gothic |
| Groundbreaking | 1143 |
| Specifications | |
| Materials | Stone, stone slate roof |
| Administration | |
| Parish | Bracewell |
| Deanery | Skipton |
| Archdeaconry | Craven |
| Diocese | Leeds |
| Province | York |
St Michael's Church is a beautiful old church located in Bracewell, Lancashire, England. It's an active Anglican church, meaning it's part of the Church of England. This church is very important because it's listed as a Grade I building. This means it's a special historical building that needs to be protected. It serves the local community and is connected with other churches nearby.
Contents
History of St Michael's Church
St Michael's Church was first built in 1143. It started as a private chapel for the Tempest family. This type of chapel was called a chantry, where priests would pray for the family. Just ten years later, in 1153, it became a church for the whole local area.
Some parts of the church you see today are from that very old time. However, most of the building was changed and rebuilt in the 1400s or early 1500s. The bottom part of the church tower has been turned into a special chapel. This chapel is a quiet place to remember people who have passed away.
Architecture and Design
St Michael's Church is made from strong stone, and its roof is covered with flat stone tiles. The church has a main area called the nave and a special front part called the chancel. Both are under one roof. There's also a side section on the north, a porch on the south, and a tall tower at the west end.
The Tower and Entrances
The tower has two main levels. On the lower level, there's a window with two sections. The upper level has openings for the church bells, also with two sections. The top of the tower has a decorative edge called a parapet. This parapet is supported by stone blocks (corbels) and looks like the top of a castle wall (embattled).
The main entrance on the south side of the church has a round-headed doorway. This style is called Norman, which was popular in England after the Norman Conquest. On the south side, you'll also see two windows with straight tops, each divided into two parts. The north side has four windows, each with three arched sections under a straight top. The chancel at the front of the church has a large window with three sections.
Inside the Church
Inside, the church has an arcade, which is a row of arches. These arches are supported by eight-sided stone pillars. The arch that separates the nave from the chancel is also in the Norman style. It has special carved tops on its pillars called scalloped capitals.
The font, where baptisms take place, is also very old and from the Norman period. The pulpit, where sermons are given, and the rails around the altar are from the Jacobean period (the early 1600s). The wooden benches, called pews, are more modern. They were made by a famous craftsman named Robert Thompson, known for carving a small mouse into his furniture. Some of the windows still have beautiful stained glass from the 1300s.
See also
- Grade I listed buildings in Lancashire
- Grade I listed churches in Lancashire
- Listed buildings in Bracewell and Brogden
 | Shirley Ann Jackson |
 | Garett Morgan |
 | J. Ernest Wilkins Jr. |
 | Elijah McCoy |

