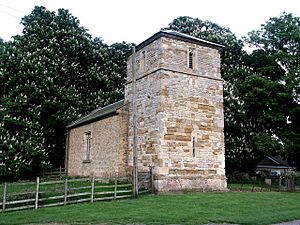St Michael's Church, Buslingthorpe facts for kids
Quick facts for kids St Michael's Church, Buslingthorpe |
|
|---|---|

St Michael's Church, Buslingthorpe, from the northwest
|
|
| Lua error in Module:Location_map at line 420: attempt to index field 'wikibase' (a nil value). | |
| OS grid reference | TF 079 852 |
| Location | Buslingthorpe, Lincolnshire |
| Country | England |
| Denomination | Anglican |
| Website | Churches Conservation Trust |
| History | |
| Dedication | Saint Michael |
| Architecture | |
| Functional status | Redundant |
| Heritage designation | Grade II* |
| Designated | 1 November 1966 |
| Architect(s) | A. J. Wilson (restoration and rebuilding) |
| Architectural type | Church |
| Style | Gothic, Gothic Revival |
| Groundbreaking | 13th century |
| Completed | 1835 |
| Specifications | |
| Materials | Limestone and brick Slate roofs |
St Michael's Church is an old Anglican church in a small place called Buslingthorpe, England. It is no longer used for regular church services. This means it is a "redundant church." The church is a very important building. It is listed as a Grade II* building. This special listing helps protect its history. The Churches Conservation Trust now takes care of it. The church stands in a quiet spot. It is next to a farm that once had a moat. St Michael's Church is famous for two old stone monuments inside. These monuments are from the Middle Ages. They belong to members of the Buslingthorpe family.
Contents
History of St Michael's Church
The church was first built a very long time ago. This was in the 13th century, which is the 1200s. Some changes and additions were made in the 14th century. In 1835, the church was fixed up. Most of it, except for the tower, was rebuilt using brick. This work was done by Edward James Willson. The church stands where an old village used to be. That village is now gone. St Michael's Church stopped being used for regular services in 1984.
Church Design and Materials
Outside Look of the Church
St Michael's Church is built from limestone and yellow brick. The stone is laid in rows. The roofs are made of slate. The ends of the roof have stone caps. The church has a simple shape. It has a main hall called a nave. It also has a chancel, which is the area near the altar. At the west end, there is a tower.
The tower has two levels. It sits on a stone base. The roof of the tower is shaped like a pyramid. On the lower part of the tower, there is a narrow window. This is called a lancet window. The upper part of the tower has openings for bells. These openings have a special curved shape. The north wall of the nave has three-light windows. The east end also has similar windows. There are two more of these windows on the south wall of the nave. The main door is on the south side. It has a pointed top.
Inside the Church
Most of the things inside the church are from the 1800s. However, the baptismal font is older. It has an eight-sided bowl that was used again. The east window has small pieces of stained glass from the 14th century.
One of the monuments is from the late 1300s. It is a stone chest with a statue of a knight on top. The knight's feet rest on a lion. His head rests on a cushion. Angels support the cushion. He is wearing chain mail armor and a long coat. The stone chest has carvings of four-leaf shapes. These shapes hold small shields.
The other monument is from the early 1300s. It is a limestone tombstone. There is writing around its edge. It has a brass plate on it. This plate shows a knight in chain mail and a long coat. His head rests on a pillow. His hands are holding a heart. This is one of the oldest brass pictures of a soldier in England.
Other Features Outside
The churchyard is the area around the church. It has a special grave. This is the war grave of a soldier from the First World War. He was part of the Essex Regiment. The Commonwealth War Graves Commission looks after war graves.
See also
 | Delilah Pierce |
 | Gordon Parks |
 | Augusta Savage |
 | Charles Ethan Porter |

