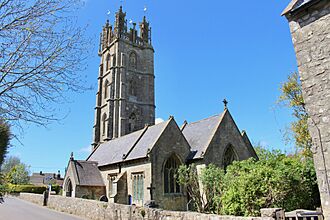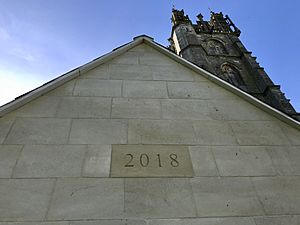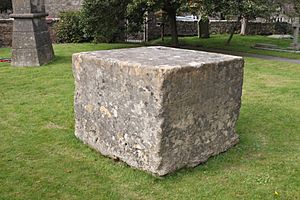St Michael's Church, Dundry facts for kids
Quick facts for kids Parish church of St Michael the Archangel |
|
|---|---|
 |
|
| General information | |
| Town or city | Dundry |
| Country | England |
| Coordinates | 51°23′56″N 2°38′14″W / 51.3990°N 2.6373°W |
The Parish Church of St Michael the Archangel is a historic church located in Dundry, Somerset, England. Its tall tower was built way back in 1484, making it very old! The rest of the church building was rebuilt later, in 1861. This church is so important that it's officially recognized as a Grade I listed building, which means it's a very special historical site.
Contents
A Look Back at St Michael's Church
How the Church Was Built
The church's impressive tower was built around 1484. It has four main sections and was designed to be a landmark. You can see this tower from many places across the area once known as Avon. The rest of the church building was constructed much later, in 1861. G.B. Gabriel was the architect who designed this newer part, replacing an older medieval building.
Recent History and Repairs
In 1977, St Michael's Church joined with the Church of St Andrew, Chew Magna. Then, in 2000, Holy Trinity Church, Norton Malreward also became part of this group.
In 2015, the church had to close its doors. This was because plaster was falling from the ceiling, making it unsafe. Fixing the roof was a big job, estimated to cost about £225,000. People worked hard to raise money for the repairs. They received help from grants, including one from the Heritage Lottery Fund. Thanks to these efforts, the church was fully renovated. It was able to re-open to everyone in September 2018.
Exploring the Churchyard
Outside the church, you will find some interesting historical features.
The Dole Stone
One special item is a large stone cube, about 5 feet (1.5 meters) tall. This stone came from the Dundry Main Road South Quarry. It is known as the "dole table." In the past, this table was used to give alms (money or food) to people who were poor and needed help.
The Churchyard Cross
There is also a tall churchyard cross, standing about 3 meters (10 feet) high. It sits on a base with eight sides. The top part of the cross was added in the 1800s. It looks just like an older cross that used to be in the same spot. This cross is so old and important that it has been protected as an ancient monument.
Old Tombs in the Churchyard
You can also see several old stone tombs in the churchyard. These are called chest tombs. For example, there are tombs belonging to the Dowling family and the Holbrook family. Both of these are believed to be from the mid-1700s.
The Church's Design and Features
The Tower's Grandeur
The church's tower is very impressive. It stands 97 feet (30 meters) tall and has four main sections. Because it is on top of a hill, the tower can be seen from many miles away. Strong buttresses (support structures) help hold it up. At the very top, there are four small towers called turrets, one at each corner. There is also a spiral staircase turret on the northeast side. Inside the tower, there are six bells. The oldest of these bells was made in 1642.
Inside the Church
The main parts of the church building include the nave (the central area where people sit) and the chancel (the area near the altar). There is also a chapel and aisles on both the north and south sides. All these parts of the church have roofs made of slate.
See also
- List of Grade I listed buildings in North Somerset
- List of towers in Somerset
- List of ecclesiastical parishes in the Diocese of Bath and Wells
 | James Van Der Zee |
 | Alma Thomas |
 | Ellis Wilson |
 | Margaret Taylor-Burroughs |



