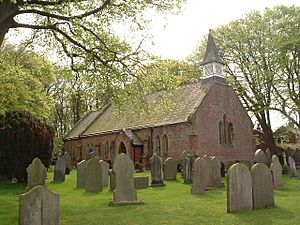St Michael's Church, Weeton facts for kids
Quick facts for kids St Michael's, Weeton |
|
|---|---|
 |
|
| Lua error in Module:Location_map at line 420: attempt to index field 'wikibase' (a nil value). | |
| OS grid reference | SD 3846034103 |
| Location | Weeton, Lancashire |
| Country | England |
| Denomination | Anglican |
| Architecture | |
| Functional status | Active |
| Heritage designation | Grade II |
| Designated | 11 June 1986 |
| Architect(s) | E. H. Shellard (enlargement) |
| Completed | 1843 |
| Specifications | |
| Materials | red brick with stone dressings |
| Administration | |
| Deanery | Kirkham |
| Archdeaconry | Lancaster |
| Diocese | Blackburn |
| Province | York |
St Michael's Church is a special church located in the village of Weeton, Lancashire, England. It's an active church that belongs to the Church of England. This beautiful building was first built in 1843 and made bigger in 1846. Because of its importance, it's officially recognized as a Grade II listed building by English Heritage, which means it's a nationally important place.
Contents
The Story of St Michael's Church
St Michael's Church was built in 1843. The land for the church was given by the 13th Earl of Derby. Just three years later, in 1846, it became a full parish church. This meant it served the local community for all their church needs.
In 1852, a talented architect named E. H. Shellard made the church even bigger. He added more space to the west end of the building. Many years later, in 1986, St Michael's was given a special Grade II listing by English Heritage. This important listing means the building is considered "nationally important and of special interest."
Looking at the Church's Design
St Michael's Church is built in a style called Early English. It uses red bricks with special stone decorations called dressings. The roof is made of slate. At the back of the church, there's a small tower for bells, called a bellcote, with a tiny spire on top.
The church's layout includes a main hall, known as the nave, and a special area near the altar called the chancel. On the north side of the nave, there's a porch where people enter. On the south side of the chancel, there's a vestry, which is a room often used by the clergy. The windows are tall and narrow, called lancet windows. Some are in pairs, and there's a group of three lancet windows on the west wall.
Inside the Church
Inside, you can see the strong wooden structure of the roof. It has special supports called king posts and arched braces. The main hall (nave) is divided into four sections, or bays, and the chancel has one bay.
The church has old wooden furniture, including a pulpit where the minister gives sermons. There's also a matching desk for the minister. The original wooden pews, where people sit, even have doors! You can also find special memorials inside. One is a brass tablet dedicated to Edward Stanley, 15th Earl of Derby. It was put there in 1893 by the people who worked on his estates in North Lancashire.
The church also has a small square organ. It was made by a company called T. and C. Lane from Earl Shilton, Leicestershire.
The Churchyard and Memorials
The area around the church, called the churchyard or graveyard, is a peaceful place. It contains the war graves of three brave service members. Two of them were British Army soldiers who fought in World War I. The third was an airman who served in World War II. These graves remind us of their sacrifice.
More to Explore
- Listed buildings in Weeton-with-Preese
- List of works by E. H. Shellard
 | Laphonza Butler |
 | Daisy Bates |
 | Elizabeth Piper Ensley |

