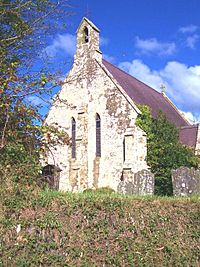St Michael's Church, Tremain facts for kids
Quick facts for kids St Michael's Church, Tremain |
|
|---|---|

West front of St Michael's Church, Tremain
|
|
| Lua error in Module:Location_map at line 420: attempt to index field 'wikibase' (a nil value). | |
| Location | Tremain (or Tremaen), Ceredigion |
| Country | Wales |
| Denomination | Church in Wales |
| Website | Friends of Friendless Churches |
| History | |
| Status | Former parish church |
| Architecture | |
| Functional status | Redundant |
| Heritage designation | Grade II* |
| Designated | 17 August 2009 |
| Architect(s) | John Jones |
| Architectural type | Church |
| Style | Gothic Revival |
| Groundbreaking | 1846 |
| Completed | 1848 |
| Closed | 2008 |
| Specifications | |
| Materials | Pwntan sandstone Slate roofs |
St Michael's Church, Tremain is an old church building in a small village called Tremain, in Wales. It's not used for regular church services anymore. This special building is protected because it's considered a very important historical site. A group called the Friends of Friendless Churches now looks after it.
Contents
A Look Back in Time
How the Church Was Built
St Michael's Church was built a long time ago, between 1846 and 1848. It stands on the same spot where an even older church used to be. The person who designed this church was an architect named John Jones.
The Architect, John Jones
John Jones learned his skills in London. He also had a special Welsh name, Talhaiarn, because he was a poet! John Jones was the first architect in Wales to get formal training. This church is the only building he designed all by himself.
Why the Church Closed
In 2008, the local church leader asked for the church to be closed. It was already recognized as an important building. In 2009, its historical importance was officially upgraded. By 2012, the Friends of Friendless Churches took over its care.
What the Church Looks Like
Building Materials and Shape
St Michael's Church is made from a type of stone called Pwntan sandstone. This stone was dug up nearby. The roofs are made of slate. The church has a main area called a nave, and a smaller section on the north side called an aisle. There's also a porch on the south side and a special area for the altar called a chancel.
Outside Features
At the west end of the church, there's a single bellcote where a bell would hang. It has a pointed top. On the northwest side, there's a small, round tower. All the windows are tall and narrow, called lancet windows. The window at the east end has three lights, and the west end of the nave has two narrow lancet windows. The pointed tops of the gables have decorative crosses.
Inside the Church
Inside, the walls are covered with a smooth finish. Five old-fashioned oil lamps light up the space. The grey stone font is very old, from the 13th century! It was originally in the church that stood here before. This font is square and sits on a thick, round base with steps.
The seats, called pews, and the pulpit (where the preacher stands) are made of stained pine wood. There's a wooden screen between the main nave and the north aisle. The pews in the aisle are smaller than those in the nave. In the chancel, the choir seats are also made of stained pine and have large, carved decorations called poppyheads.
 | Frances Mary Albrier |
 | Whitney Young |
 | Muhammad Ali |

