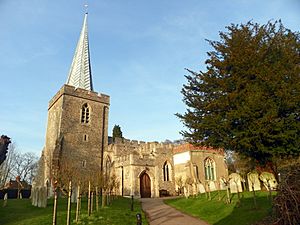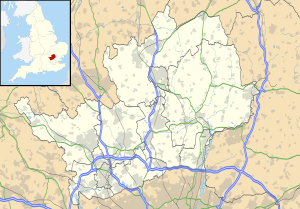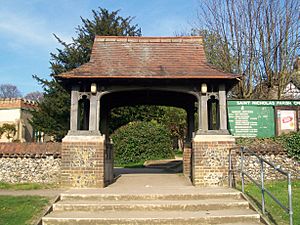St Nicholas' Church, Stevenage facts for kids
Quick facts for kids St Nicholas' Church, Stevenage |
|
|---|---|
| The Parish Church of St Nicholas | |

St Nicholas' Church viewed from the Lych Gate
|
|
| 51°55′14″N 0°11′50″W / 51.920546°N 0.197298°W | |
| OS grid reference | TL240262 |
| Location | Stevenage |
| Country | England |
| Denomination | Church of England |
| Previous denomination | Roman Catholic |
| Churchmanship | Evangelical |
| Website | www.saintnicholaschurch.org.uk |
| History | |
| Status | Parish church |
| Dedication | St Nicholas |
| Architecture | |
| Functional status | Active |
| Heritage designation | Grade I listed building |
| Designated | 18 February 1948 |
| Specifications | |
| Materials | Flint, stone, brick, wood |
| Bells | 8 |
| Administration | |
| Parish | St Nicholas, Stevenage |
| Deanery | Stevenage |
| Archdeaconry | Hertford |
| Diocese | St Albans |
| Province | Canterbury |
St Nicholas' Church is an Anglican parish church located in Stevenage, a town in Hertfordshire, England. It sits on a hilltop overlooking Old Stevenage. This church is a very important historical building, known as a Grade I listed building. It has a tower, an entrance porch, a main hall (called a nave), side sections (north and south aisles), a choir area, a Lady chapel, a Trinity chapel, and a vestry (a room for clergy).
Contents
History of St Nicholas' Church
Early Beginnings
The first people to settle in Stevenage probably lived where St Nicholas' Church stands today. This was likely around the 7th century. This early Saxon village might have been a group of wooden huts around a small wooden church on a hill. The name "Stevenage" comes from this time, possibly meaning "at the strong oak" or "at the strong gate."
In Saxon times, England was divided into areas called parishes, each with its own church. The boundaries of Stevenage parish were set around 1100 and stayed the same for 850 years! During this period, the church grew bigger and more beautiful.
Norman Changes and Town Growth
In the early 12th century, around 1120, a strong tower made of flint was added to the church. This tower was a safe place where villagers could hide and even shoot arrows at attackers through narrow windows. The original Saxon church was replaced by a Norman one. The flints used for the tower came from hills north of the town.
In the 13th century, the main part of Stevenage town moved away from the church towards the Great North Road. Most of the church was rebuilt then, but the old tower remained. It is now the oldest part of the church. As Stevenage grew in the 15th century, the church also expanded. The side sections (aisles) were made wider, the choir area was rebuilt, and a tall, pointed roof (spire) was added to the tower.
Religious Changes and Challenges
The 16th century brought big changes in religion. Different Christian groups, like Protestants, started to appear. There was a lot of religious upset in England from 1535 to 1558. During this time, the Church of England (Anglican Church) was formed. Stevenage had a respected rector named Reverend Thomas Alleyne, who was a Protestant.
Later, during the English Civil War (in the 1600s), the church suffered damage. Supporters of the Parliament (called Roundheads) destroyed stained glass windows, painted over murals, and broke ornaments.
Growing Stevenage and New Churches
By 1841, the church could seat 314 people, but Stevenage's population was growing fast. By the 1850s, with over 2,000 people, a new church was needed. In 1861, Holy Trinity Church was built for people living in the south of Stevenage who found the walk to St Nicholas' too long.
In 1946, Stevenage was chosen to be the first "new town" built in England after World War II. This meant many new homes and communities were planned. New churches were also needed. In 1955, Reverend Eric Cordingly helped reorganize the Church of England in Stevenage. A new, larger church, St George's, became the main parish church for the town. St Nicholas' and Holy Trinity became "daughter churches" of St George's. This caused some people to feel sad that their ancient church had been "demoted."
However, in 1970, the Stevenage area was divided into seven separate parishes. This meant St Nicholas' Church became a parish church again, with its own vicar.
Church Leaders (Clergy)
The first known leader of St Nicholas' Church was Nicholas Fitz-Simon, appointed in 1213. Some church leaders left a lasting mark on the town. Stephen Hellard, who was rector from 1472 to 1506, left money for free homes (almshouses) for people. Thomas Alleyne, who was rector until 1558, left money in his will to start a free grammar school. This school, combined with funds from Edward Wilshire, became The Thomas Alleyne School in 1558, which is still open today as The Thomas Alleyne Academy.
From 1960 to 1970, when St George's was the main church, St Nicholas' was looked after by a "priest-in-charge." But since 1970, it has been a parish church again, led by a "vicar." Since 1998, the vicar of St Nicholas' also looks after St Mary's Church in Graveley.
Architecture and Features
The church today includes the tower, an entrance porch, the main nave, north and south aisles, the choir area, the Lady chapel, Trinity chapel, and the vestry. The square-shaped font is very old, from the early 13th century, and has a carved wooden cover. The tower walls are very thick, about 5 feet at the bottom! The church is surrounded by battlements, which are like castle walls.
The wooden church from the 12th century was replaced in the 13th century. Side aisles were added around 1230, and the current choir area was built around 1330. The inside of the church used to be decorated with paintings and stained glass. You can still see faint traces of old wall paintings from that time. A tall spire was added to the tower in the 14th or 15th century.
Over the years, many repairs and changes have been made. In the 1830s, soil was removed from around the outside walls to stop dampness. The tower and spire were also repaired. In 1841, a new vestry, a south transept (now a parish room), and a south porch were added. The old wooden benches (pews) were replaced. A gallery where musicians played was removed, and its supporting pillars were moved to a local inn.
The tower has eight bells. In 1553, there were only four bells, but this increased to six before 1700. The church also has six special wooden seats called misericords from the 14th or 15th century. One of them has a carving of a woman with a strange device in her mouth, and another shows an angel.
An organ was first installed in 1836 and a new one was put in in 1885. The beautiful brass lectern (a stand for reading) was given to the church in 1871. There are nine colourful stained glass windows. A carved screen behind the altar, called a reredos, dates from 1890. The oak pews you see today were installed in 1964 and were made by a famous craftsman known as Robert (Mouseman) Thompson. The church was redecorated in 2009, and the parish room was updated in the 2010s.
Memorials and Monuments
St Nicholas' Church has fewer old monuments than some other churches in Hertfordshire, but the ones it has are very interesting. There are six surviving monuments from the Middle Ages. Five of these were brass plates set into stone slabs. The only brass that remains is a memorial to Stephen Hellard, the rector who died in 1506. It shows him dressed as a priest.
The sixth medieval monument is a stone statue (effigy) of a lady from the late 13th century. She is shown with her hands raised in prayer. This statue was found in 1824 being used as a doorstep! It was in good condition because it had been placed upside down. Although the colours have faded, a drawing made when it was found shows how it looked. We don't know who the lady was.
The church also has many memorials on its walls. These include a marble monument to Charles Gibbon from 1771 and a brass tablet for Canon Blomfield, who was rector from 1834 to 1874. Another stylish memorial is for Lieutenant Jellicoe Turner and his wife, who died in the 1800s. Lt. Turner had paid for the church organ and tower repairs. A plaque was dedicated to William Jowitt, 1st Earl Jowitt in 1991. Each of the nine stained glass windows also has a special message or dedication.
Other wall memorials inside the church remember people like:
- George Becher Blomfield (died 1885), a church leader and rector of Stevenage.
- Ivon Gordon Fellowes (died 1915), who was killed in action at sea at age 17.
- Captain Rupert Caldwell Butler Fellowes (died 1918), killed in action in France at age 24.
- William Pratt (died 1629), who was rector of Stevenage for 50 years.
Outside the churchyard, you can find the "Only Connect" monument by Angela Godfrey. This monument is dedicated to the famous writer E. M. Forster, who lived nearby. The area north of the church is even called Forster Country because of him! This is the only monument in the world dedicated to Forster. It was unveiled in 1997. The title "Only Connect" comes from his novel Howards End.
Old Drawings (Graffiti)
St Nicholas' Church has many interesting drawings on its pillars. These drawings, or graffiti, give us a peek into what medieval people in Stevenage were thinking. They are considered some of the best examples of old church graffiti in eastern England. Some drawings might be as old as the 12th century, while others are from the 17th or 18th centuries. They include things like builders' marks, geometric shapes, human figures, shields, crosses, and writing.
Churchyard
The churchyard has been around since the very first church was built on this spot. It has been made larger several times over the years. In 1862, about three-quarters of an acre of land was bought and added. More land was added around 1895 and again in 1930, making it about 3.5 acres today. You can no longer be buried in this churchyard, but it is next to a public cemetery. The special covered gate at the entrance, called a lychgate, was built in 1895.
The names and messages on the gravestones in the churchyard have been recorded three times: in 1908, 1962, and 1985. In 1985, 1,275 inscriptions were found. Among those buried here are Albert and Ebenezer Fox. There are also a few war graves, looked after by the War Graves Commission.
The churchyard is a protected area and is important for nature. It provides a safe home for birds, mammals, insects, and plants. You can find flowers like goldilocks buttercup, meadow saxifrage, and lady's smock growing there. Old beech trees line the path to Forster's monument. Many other types of trees have been planted in the churchyard, often in memory of people. The church and the Stevenage Borough Council work together to keep the churchyard well-maintained.
 | Audre Lorde |
 | John Berry Meachum |
 | Ferdinand Lee Barnett |



