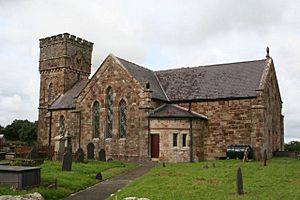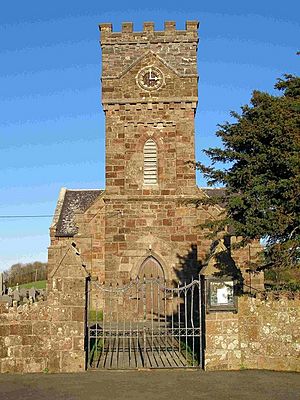St Nidan's Church, Llanidan facts for kids
Quick facts for kids St Nidan's Church, Llanidan |
|
|---|---|

The south side of the church
|
|
| Lua error in Module:Location_map at line 420: attempt to index field 'wikibase' (a nil value). | |
| OS grid reference | SH 489 674 |
| Location | Brynsiencyn, Anglesey |
| Country | Wales, United Kingdom |
| Denomination | Church in Wales |
| History | |
| Status | Church |
| Founded | 1839–1843 |
| Dedication | Nidan |
| Architecture | |
| Functional status | Active |
| Heritage designation | Grade II |
| Designated | 30 January 1968 |
| Architect(s) | John Welch |
| Style | Gothic Revival |
| Specifications | |
| Materials | Red gritstone dressed with sandstone |
| Administration | |
| Parish | Newborough with Llanidan with Llangeinwen and Llanfair-yn-y-Cymwd |
| Deanery | Tindaethwy and Menai |
| Archdeaconry | Bangor |
| Diocese | Diocese of Bangor |
| Province | Province of Wales |
St Nidan's Church, Llanidan is a historic church located near the village of Brynsiencyn in Anglesey, north Wales. It was built a long time ago, between 1839 and 1843. This church was created to replace an older church, the Old Church of St Nidan, Llanidan, which needed a lot of repairs. The new church was also built closer to the growing village of Brynsiencyn.
Some special items from the old church were moved to this new one. These include a font from the 1200s, two bells from the 1300s and 1400s, and a special container called a reliquary. People believe this reliquary holds the remains of St Nidan, a Welsh saint. The church's tower at the west end has a unique look, with some people saying it looks "top heavy."
Today, St Nidan's Church is still used for worship by the Church in Wales. It is considered a Grade II listed building. This means it's a very important building that should be protected because of its special design.
Contents
Building a New Church
St Nidan's Church was built between 1839 and 1843. It took the place of a much older church from the Middle Ages. The person who designed this church was an architect named John Welch. He also designed another church in Anglesey called St Ffinan's Church, Llanffinan.
When St Nidan's was first planned, it was meant to have a tall, pointed spire on its west tower. However, this spire was never added. Later, in 1882, the chancel (the part of the church where the altar is) was built. A room for the priest (vestry) and a place for the organ were added even later. The decorative battlements on the tower were put on in 1933.
The church is located in a walled churchyard. It sits on the north side of the A4080 road in the south of Anglesey, Wales. The village of Brynsiencyn is about 500 meters (or one-third of a mile) to the south-west. The old church of St Nidan is about 750 meters (or half a mile) to the south-east.
Why a New Church Was Needed
A new church was necessary for two main reasons. First, the old church needed a lot of repairs and was falling apart. Second, the village of Brynsiencyn was growing. More people lived there than in the original area of Llanidan. So, a church closer to the growing population was a good idea.
Like the old church, this new one is named after Nidan. He was a Welsh saint from the 600s. He was known as a confessor at the monastery in Penmon, which is on the eastern tip of Anglesey.
The Church Today
St Nidan's Church is still an active place of worship for the Church in Wales. It is one of five churches that share a priest in the area. This group of churches is part of the Diocese of Bangor. As of 2019, the priest in charge was E. Roberts.
Church Design and Features
St Nidan's Church is mostly built from red gritstone (a type of rough stone). It has smooth sandstone details and strong supports called buttresses at its corners. The roof is made of slate and has stone coping (a protective top layer) with a cross at the east end.
The church is shaped like a cross, following an Early English style of architecture. There is a tower at the west end with battlements (like a castle wall) at the top. This tower also has a clock on its east and west sides and a bell area in the middle. The main entrance is through an arched doorway at the bottom of the tower.
Inside, there are two transepts (parts of the church that stick out like arms of a cross), one to the north and one to the south. At the east end is the chancel. Where the nave (main part), transepts, and chancel meet, there are four large arches. The organ room and vestry are built into the corners near the chancel and transepts.
Inside the Church
At the west end of the nave, there is a gallery. It is supported by eight-sided columns and can be reached from the entrance. The pews (church benches) in this gallery are set at an angle.
There are steps leading up from the nave to the chancel. Then, two more steps lead up from the chancel to the sanctuary (the area around the altar). The floors of the chancel and sanctuary are covered with decorative encaustic tiles. The inside walls of the church are plastered.
The nave has two sections, each with a tall, narrow lancet window to let in light. The transepts and the east end of the church have groups of three large lancet windows. The window at the east end of the chancel shows "Faith, Hope and Charity." It was made in 1877 and remembers the 5th Lord Boston, who passed away in 1897. One set of transept windows shows the Ascension and remembers Anna Maria Evans, who passed away in 1929.
Special Items and Graves
A special sandstone chest with a glass front was moved to this church from the old one. Local stories say it holds the relics of St Nidan. It was found under the altar of the old church and might be from the 1500s. The church also has pine pews and a pulpit (where the preacher stands) with decorated panels.
In 1937, a survey noted which items came from the old church. These included the font, which has carvings and is from the early 1200s. Two bells were also moved: one from the early 1300s and another from the late 1400s. There is also a carved oak chair from the time of King Charles II.
The churchyard is where people are buried. It includes the grave of Sir Ellis Ellis-Griffith, 1st Baronet, who was a Member of Parliament for Anglesey for 25 years. His grave has a statue of him. Other people buried here include the theologian J. E. Hughes. There are also four Commonwealth war graves for soldiers from World War I and World War II.
Why This Church Is Important
St Nidan's Church is recognized nationally as a Grade II listed building. This means it's a building of special interest that should be protected. It received this status on January 30, 1968. Cadw, the Welsh government body that protects historic buildings, describes the church as "a distinctive example of pre-archaeological gothic revival work." This means it's a unique example of a style that came before people started studying old Gothic buildings very closely.
Some writers from the 1800s had strong opinions about the church's design. For example, Harry Longueville Jones said it was built in a "barbarous style" without good architectural design. However, he did praise the font from the old church, calling it "one of the most interesting as a work of art."
A guide to Anglesey churches from 2006 describes St Nidan's as having a "fairly unusual appearance." It notes that the organ and vestry are in "unusually-shaped rooms" and points out the "ornate stained glass" of the Ascension. Another guide from 2009 says the church's tower looks "top-heavy" and "like a water tower."
 | Stephanie Wilson |
 | Charles Bolden |
 | Ronald McNair |
 | Frederick D. Gregory |


